| September 18 & 19, 2007—Grade-beams, cottage plaster finished and more . . . | |
 |
I am back from New Mexico and so much has been completed while I was gone. The cottage got its final coat of plaster. As you can see, it matches the barn and is quite brown. While I was in New Mexico, I looked at a lot of buildings to compare those colors with ours. In Santa Fe, all the buildings are some iteration of brown plaster, although the variations of browns seem infinite. Most of the darker browns there are redder than this and our brown is still a little darker than most in the southwest. I don’t think the redder color would work with our surroundings as well as this, though. |
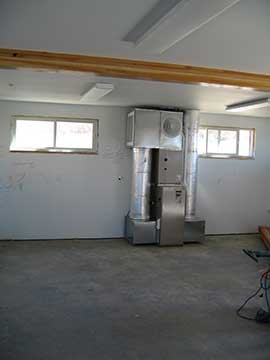 |
The barn got its furnace/air conditioning unit. As promised, it is very neat and tidy, like the rest of this contractor’s work. |
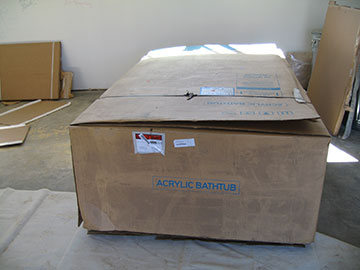 |
As you can see by the label on this box, this is our bathtub. It is a fabulous Toto air-bath. I am dying to look in the box at it. Maybe Friday I will get to it. |
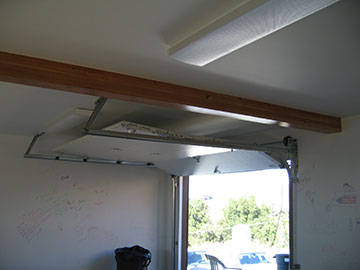 |
The garage door was put in, but much to our dismay, it has a hideous fake wood-grain texture on the outside. Janver has told the company that they will have to replace it with the smooth one that I wanted. Evidently, the fake wood-grain texture keeps the plastic from expanding and contracting in the heat and also hides dings better. When the correct new door gets hot, the panels will tend to bulge out as they expand with the heat. I don’t care—anything so I don’t have that fake wood look. It looks like some cheap plastic kid’s toy, ick. I don’t understand why they can’t put some attractive industrial-looking texture on the doors if they want texture. Oh well, at least it seals well. |
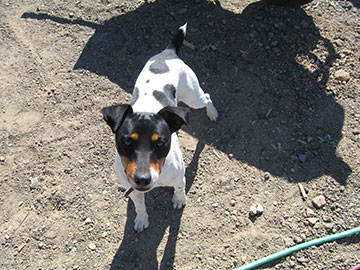 |
This dog belongs to Steve, the radiant heat contractor. He has been on the job for two days, putting in the underpinnings of the hydronic heat system, which is very impressive. I think this dog’s name is Buster. |
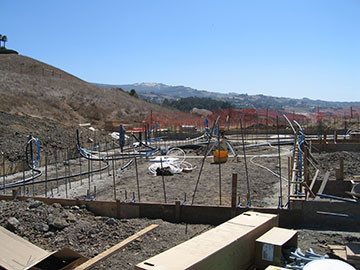 |
I came up to the site on Tuesday, because the plumber and the radiant heat contractor had questions for me before they could do their work—particularly the radiant heat contractor. He had drawn a plan of the system, but somehow I had not gotten a copy of it and needed to approve where the thermostats and manifolds would go. Here you see the situation when I got to the job. All that tubing is waiting to be installed. You can also see the tops of the completed grade-beams with the rebar sticking out of them. |
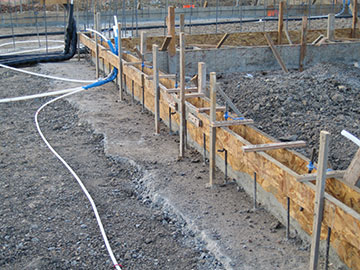 |
Here is a better view of the finished grade-beams. This one runs along the east wall of the courtyard. I am standing in what will be Jim’s office and looking through his dressing room and my dressing room, toward the master bedroom. The black pipes sticking up will be attached to one of the radiant heat manifolds which will live in one of my dressing room walls. |
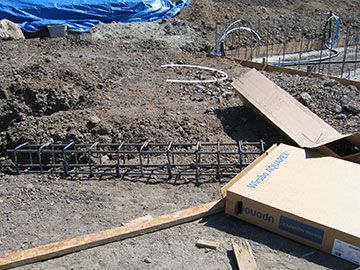 |
This cage is for a carport pier. The carport will have wood posts supporting a corrugated steel roof. It is a pretty light structure, but the structural engineer insisted on at least concrete piers under the posts. As you can see, the cages seem meager compared to the massive cages in the house piers. |
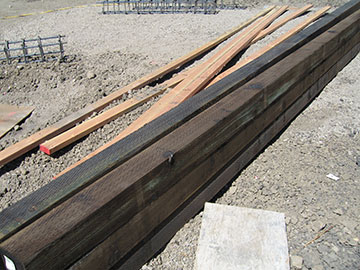 |
Theses are the pressure-treated Douglas Fir posts which will support the carport canopy. |
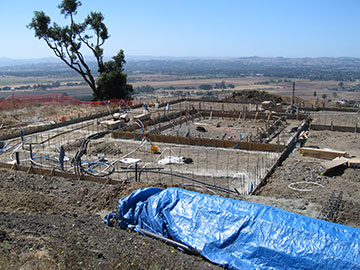 |
With the grade-beams poured and the ditches filled in, the house plan now starts to make better sense. We are looking down at the house from the east. The area directly in front is the laundry room/dressing room area, with the master bath going out of the picture to the left. Directly behind the laundry room wing is the courtyard. They have formed up the footings for the courtyard sidewalks—although they won’t pour the sidewalks themselves until construction is much further along. Behind the courtyard is the living room/dining room wing. |
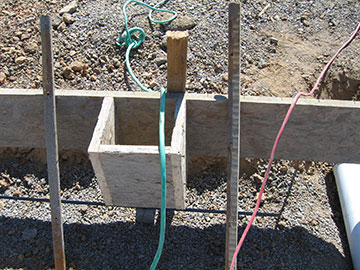 |
This little square form will be the base for one of the columns. When the sidewalk footings are poured, the column bases will be part of them, sticking up like little cubes until the sidewalk is poured around them. The finished bases will protrude about 3" from the sidewalk. The house slab concrete will be dyed a terra cotta color. This is called integral color (although all the contractors pronounce it in-TE-gral). The sidewalks will be a sandy yellow. Since they are pouring the sidewalk footings at the same time as the house slab, there was some concern about having to change concrete colors, however, I decided that it would look cool to have the column bases be a different color from the sidewalk, so they can use all the same color. |
| Click here to see more progress | |
| back to top | |



