| September 21—The crew begins to install void-form and slab insulation | |
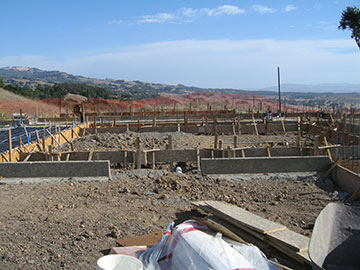 |
This shot is looking through the front gate into the courtyard, sort of. When I visited the site on Tuesday, I noticed that the forms for the column bases did not line up with the front gate as they were supposed to and pointed this out to Jasmine and Kai. When Jasmine measured, she found the bases were in the correct places, but the front gate was not! Someone from her company had come and done the orignal measurements for her and they were incorrect. Although you can’t really tell from this photo, I notice that the gate was centered in the wall. On the plan, it is not centered for several reasons. My guess is that the person who did the measurements got the length of the wall and then did not read the plans, but assumed that the gate was centered and just put it there. Anyway, it will be corrected. |
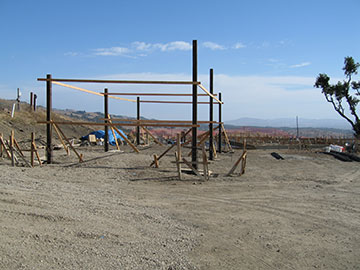 |
Here is a shot of the carport in relationship to the house. It is not at a right angle to the house but turned slightly toward the front gate. This will make it easier to drive into. |
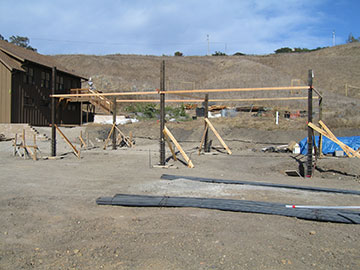 |
Here you can see the whole carport. From the other angles, it doesn’t look like there will be enough room for four cars, but here you can see it will be quite roomy. |
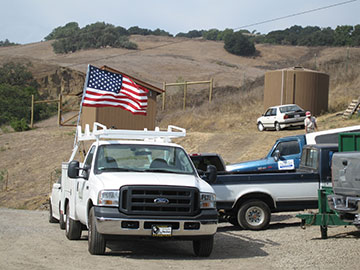 |
On nice days, Kai likes to fly his flag. This was a windy one so the flag is almost straight in the wind. He rolls it up when he leaves and is somewhat contemptuous of those who drive with flags on their trucks. |
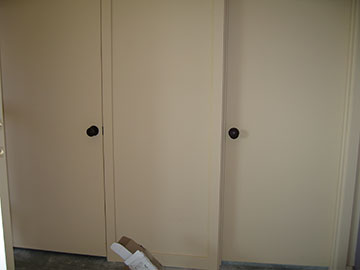 |
We got door knobs in the cottage. They are oil-rubbed, sand-cast bronze and very handsome. |
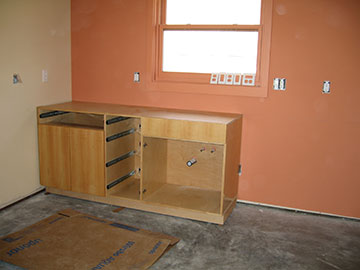 |
Kai started to install the kitchen cupboards. He will have to move the plug you see hidden behind the cupboard because that is for the dishwasher, which goes next to the sink cupboard. The stove is next in the sequence and finally the little cupboard in the picture below. |
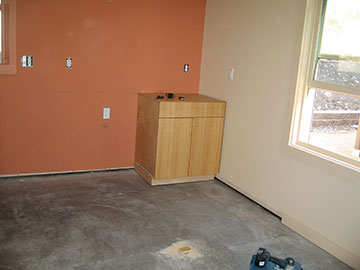 |
Both sets of cupboards get maple counter tops. The counter top will continue over the dishwasher to the stove. I bought a sink at Ikea. It is a one bowl sink, not very deep, and it is 20-gage steel (the thinnest acceptable gage); however it cost $39.95. I will look around for a better one, but believe me, at that price, it will have to be much better for me to give that one up. There was a very nice one at Ikea, but it has been discontinued. I would bet that it became to expensive for them to manufacture. |
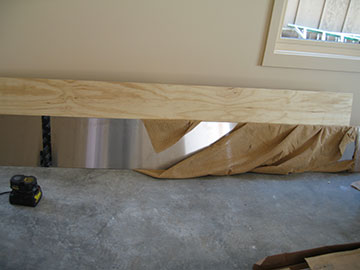 |
Here is the stainless steel back-splash. It is going to be much higher than the normal 4". Kai may move all the switch plates up the wall a little to make room for it. |
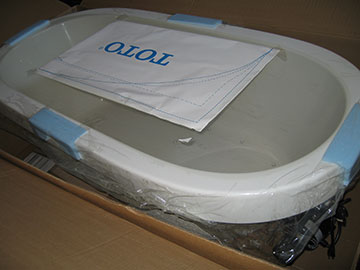 |
Kai and I opened the box and took a look at the bathtub. It is really nice. It is lucky we did look though, because the motor is at the wrong end of the tub. The motor requires a little access door for repairs. We had planned to have this in the toilet room, opposite the toilet—which I was not too keen on, but resigned. Now, it looks like we will need to put the door in the exterior wall under the window. This is really not a problem at present, because we can just add this little access to the framing, but if we hadn’t opened the box, it would have been a problem. |
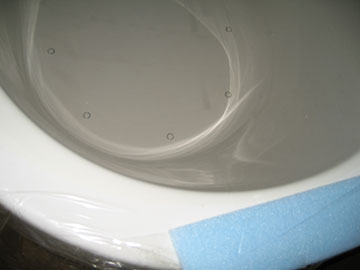 |
I didn’t want to open the plastic and let dirt get into the tub, so I took this picture of the jets through the shrink-wrap. They are little, buttony things and I hope they don’t hurt to sit on, but knowing the Japanese (Toto is a Japanese company), the buttons will be completely comfortable. This is an air-bath tub and as I told Jim, I think it is more like sparkling water than jets, but it should be nice. |
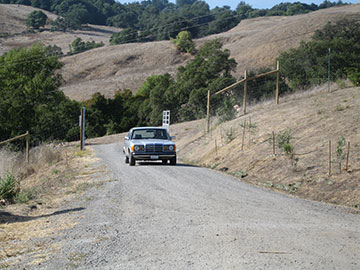 |
Here comes Jim, home from his work day. We have been leaving this car here until we sell the van. This morning, he came up with me and then took off to pick stuff up from work and do some calls. He came back in the late afternoon, and we put the cover on this car and drove back home together. |
| back to top | |



