| September 26, 2007—Tubing for radiant heating is laid | |
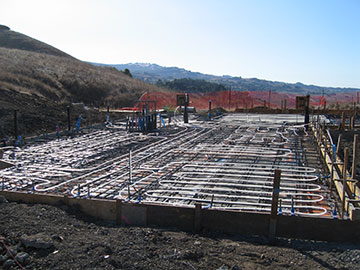 |
When I got to the property this morning (after horrendous traffic tie-ups) I found that Steve had laid about one third of the tubing for the radiant heat system. |
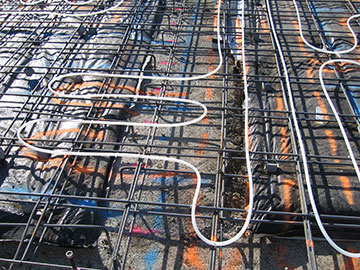 |
As I looked closer, I realized that he had drawn the loops on with spray paint and then put the actual tubing down. It gets tied to the top rebar mat to keep it in place. If you look closely at this picture, you can see two mats of rebar, one on top of the other. The slab is supposed to consist of 2" of concrete, then 1" of mat, then 2" more concrete, then the second 1" mat, then 2" inches of concrete to total 8" in all. This is a substantial slab. Janver says that he has built 3 houses using the same amount of concrete that we are using in this one foundation and slab. |
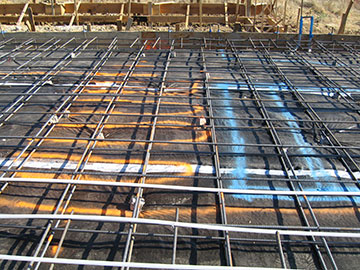 |
Here is a section which is just marked and ready for tubing. The blue rectangle is the cabinet at the end of the kitchen island. The two layers of rebar mat are a little easier to see in this photo; and you can see, as well, the little concrete spacers they use to separate the mats so they will be placed correctly within the slab when it hardens up. Steve told me he has laid some areas with tighter tubing so they will be extra toasty. If you look at the photo below, maybe you can pick one of them out (hint: look at the left side where the master bath will be). |
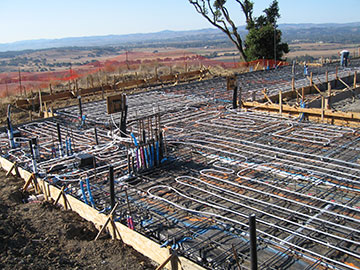 |
Looking down from the bank, you can see that the master bedroom wing tubing is complete. Steve came back late in the afternoon to work on laying out the rest of the house. Sam, the project manager from Todd Jersey Architecture, visited the site on Tuesday and he and Steve decided to put the guest bathroom and library one circuit and the guest bedroom its own circuit. That way, we can keep the heat in the guest bedroom low until we expect guests, if we want. The TV will be in the library, so we will be using that room and the guest bath more frequently. Just a warning to future guests, if you stay for a couple of days and then suddenly get real cold, you will know that it’s time to go home! |
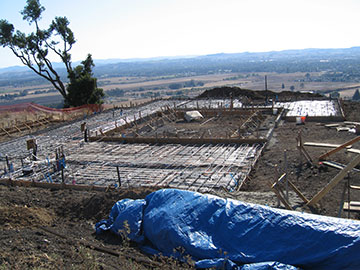 |
Here is another overview of the house from the bank above. It is hard to see the tubing in this shot, but the insulation under the rebar mat makes it very easy to see the entire floor plan of the house. I will put a copy of the floor plan up on the Sources page soon so you can see the full layout. |
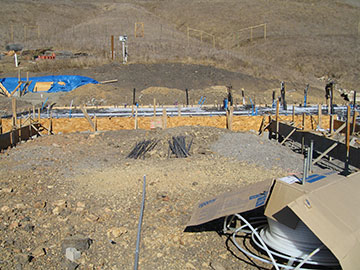 |
Here is a big box of tubing, sitting in the courtyard, waiting to be installed in our floor to keep us comfortable and warm. |
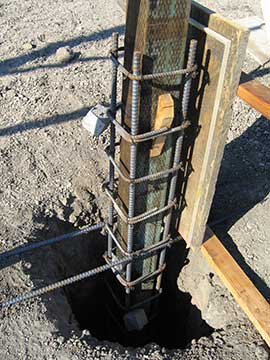 |
Here is one of the carport posts that is starting to get formed around. The white stripe on the board is the wedge which will produce the chamfer (the cut-off corners) in the form. |
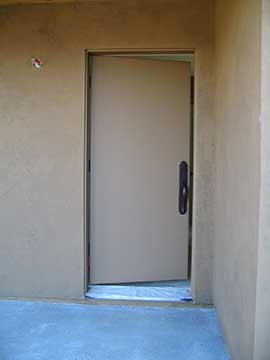 |
The door knob got installed on the temporary cottage front door and it looks great. (We will be getting a pine panel door for the permanent one.) I thought I took a better close-up shot of the knob, but evidently did not. I also somehow did not take a picture of the installed cabinets either. Kai is hoping to install the range hood on Thursday so I will take a picture of the whole glorious thing on Friday. The painters are coming with a floor stain sample on Friday as well, so I hope we can get that finalize and they can stain the floors. |
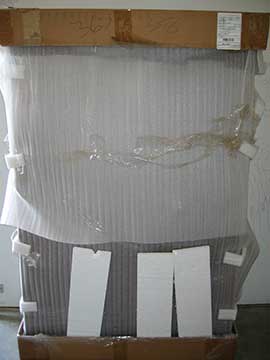 |
This is a fabulous acacia-wood cupboard which I bought from Crate & Barrel. It was a real bargain, but they wanted $169 to deliver it, so I decided to fetch it myself. I picked it up from the warehouse in my truck on Tuesday and brought it up today. I declined to inspect it at the warehouse because I was afraid that they would have trouble wrapping it back up well enough to survive the trip in my truck. When I got to the site, I managed to back the truck up to the barn door (although I did dig a hole in the DG in the process) and my assistant and I tipped the cupboard out of the truck. I unwrapped it just enough to make sure that the windows in the doors were intact but neglected to take a picture. Here you see it partially wrapped up again to protect it until it gets moved into the cottage. We will use it in the bedroom until we move into the big house, where it will go into the guest bedroom for guests to put their clothes in while they visit. (I am a big proponent of unpacking when I travel because I always need the thing at the bottom of the suitcase.) |
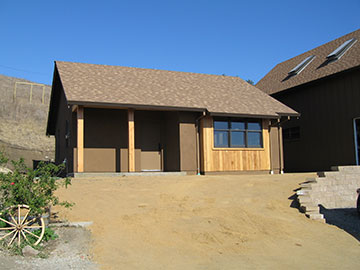 |
|
| Click here to see some items I bought in New Mexico | |
| back to top | |



