| September 28, 2007—Ready for the pour | |
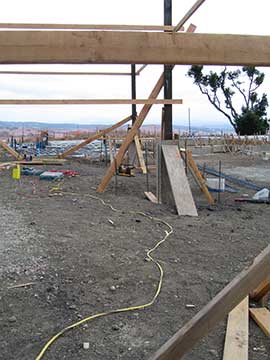 |
Today was a miserable, cold and gloomy day. It was supposed to just be foggy, but was actually raining while I drove up. The crew was finishing up their final work on the forms, because Monday will be inspection day before the slab is poured on Tuesday. When I arrived, the crew was working on the forms for the carport posts. |
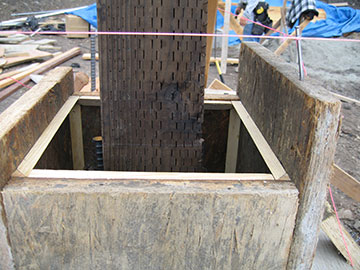 |
Here is the top of the form with the chamfer wedge along the top. I did not know they were going to put a chamfer along the top as well as the side corners, but Jasmine said that it would be much nicer that way, with no sharp edges to chip. |
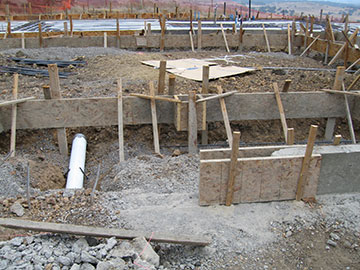 |
I noticed that they had gotten the gate moved over and the new stem-wall partially formed up. (If you have been following along, you will know that the front gate was formed up in the center of the front wall by mistake and the gap in the wall for the gate had to be moved over.) |
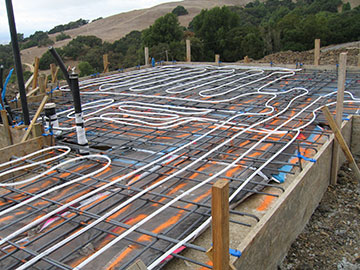 |
Steve had finished his tubes for the radiant heat and I noticed that the closets get not tubing. That guest bedroom closet is going to be like Siberia in the winter! |
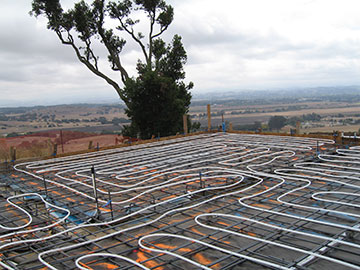 |
This view is taken from the courtyard looking through the future walls and out the dining room. Even on this gloomy day, it is a pretty nice view. We put the best view in the dining room so that we can sit and enjoy it during dinner—although the other rooms will also have great views as well. |
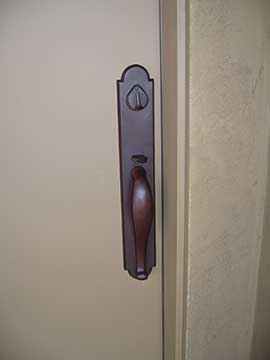 |
Here is the better picture of the knob on the entry door for the guest cottage. I really like it. This company, Emtek makes gorgeous and well made door knobs at quite a reasonable cost. We will also have knobs from this company in the house. This knob is sand-cast bronze and has a nice, sturdy feel to it. |
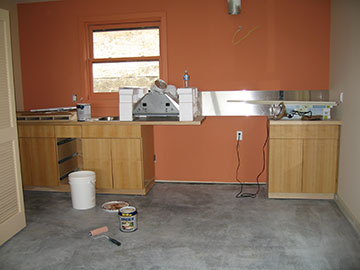 |
Kai had done more work on installing the cabinets but not finished getting the range hood up (you can see it sitting on the counter.) You can see the back splash sitting on the counters, and it gives a good idea what it will look like installed. |
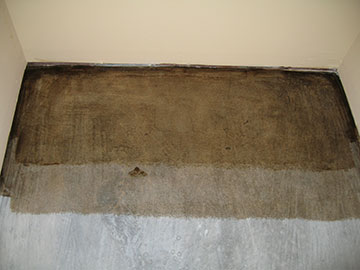 |
As soon as I arrived, the painter and I tried out the stain color in the laundry closet. He had put down the first coat and we both thought a second coat would help. Here you see the variation between one coat and two. I had told him that I wanted a transparent brown, so that the variation in the concrete would show through and not be one flat color. After looking at color brochures from several companies, we had picked this one called—for some unknown reason—Loden. (I always think of loden as dark olive green, but whatever.) Evidently, you cannot buy sample sizes of concrete stain, so he had decided to try this one in hopes that it was what I wanted. I thought it looked great and said to put it on. |
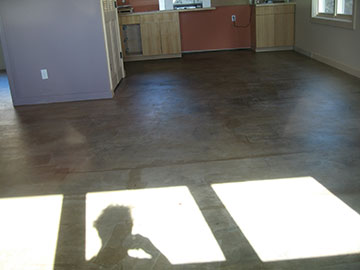 |
I had an appointment with the tile contractor to show them the tile samples I brought back from New Mexico and start discussing what we would do for the tile in the house. I went off to my meeting and when I came back, the first coat was finished on the cottage floor and the doors were locked up tight. For some reason, I don’t have a front door key yet, so I was reduced to taking this picture through the front window. (As you can see, the wind is blowing my hair around.) |
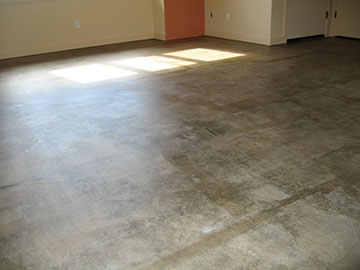 |
I called Kai and he said that the windows in the cottage were still unlocked, so I went to the side and stuck my head in and took these pix. I think this one shows the color of the first coat best. |
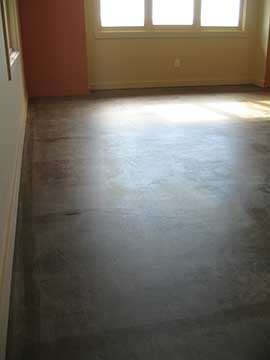 |
This one gives and idea of how nice the brown floor will look with the paint colors. |
| Click here for more shots from September 28th | back to top |



