| September 5, 2007—More progress on grade-beam cages | |
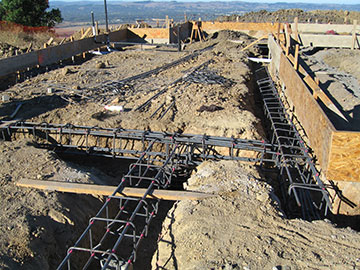 |
When I arrived at the property this morning, the cage crew was hard at work on the grade-beam cages. There is a lot of metal in the grade-beams and when the slab goes in on top, the amount of steel that will go into the two mats of rebar will be astonishing. This view is from the hallway outside the master bedroom, looking down the courtyard wall into the dining room. In six months or a year, click back to these pages and you will be astonished at how different it will look with walls. The top of the wood is the top of the grade-beam form. You can see how high they will be, but once the slab is complete, we will back-fill with the dirt to the west to make the house seem closer to the grade. |
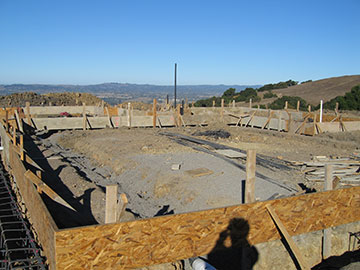 |
In this picture, you are looking through what will be my dressing room wall into the courtyard. The ditch filled with gravel is the main sewer line, which will run under the covered sidewalk, then under the living room and out the other side to connect with the septic system. That ditch also will be the outer edge of the covered walkway. Next week I am going to New Mexico to buy the carved columns for this walkway and also for the veranda on the south side of the house. A lot of the wood in the house will come from New Mexico. We found a source for very handsome pine doors there, so all the interior doors will be pine, which we will stain in a blue-green color. |
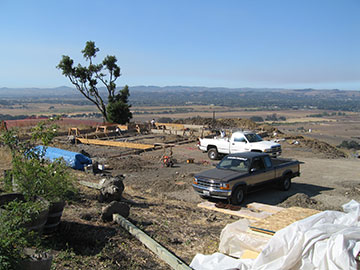 |
Here is an overview of the whole house from the bank by the roses. |
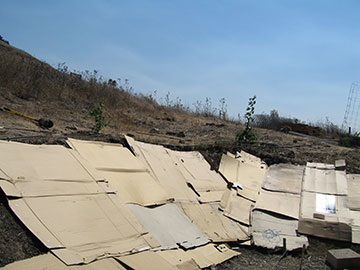 |
Behind the barn, my assistant has started laying out cardboard mulch. This looks gross, but is truly a great gardening technique. I have started to usecardboard and newspaper mulch in my current garden and have been amazed at the results—especially with clay. It keeps the weeds down, moisture in and encourages worms. It is amazing how much better things grow with paper or cardboard mulch. At home, I have covered it up with bark. Here I plan to use straw where it’s flat but I am not sure how I would get it to stick to the slope. However ugly, the cardboard is much less unsightly than a hillside of star thistle, which is what will happen if I leave it empty. |
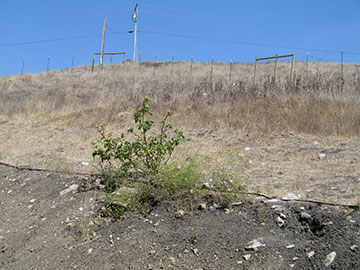 |
At the top of the bank, my assistant has planted some Sally Holmes roses. We have a couple of these roses by the front gate. If not tied up as climbers, these roses form a large fountain shape. I am going to alternate them with plumbago—a south african plant which also forms a fountain and has pale blue flowers. |
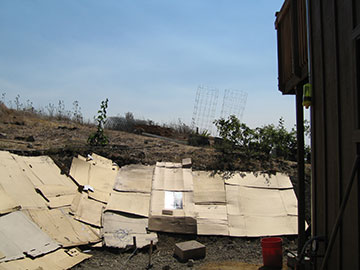 |
Here are two more of the roses. The one by the balcony support has been growing here in a tub for several years and will surely give a huge sigh of relief to finally be in the ground. The small one to the left (that just has the one branch sticking up) is a cutting I started last year in my current garden. I have a terrible time not propagating all the rose prunings in the spring since they grow so easily. The problem is, you put these little sticks in little pots and suddenly you have fifteen roses that you have to do something with. I plan to plant rows of lavender down the bank through the cardboard. Hopefully, they will fill in and cover it up. |
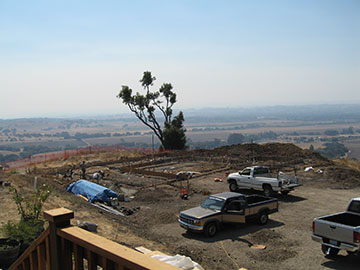 |
By the afternoon, the sky had gotten very smoky from the huge fires burning around the bay—particularly the one in Morgan Hill. The air smelled smoky and my eyes were starting to water. Here you see the house layout from the balcony with the crew working on the cages. |
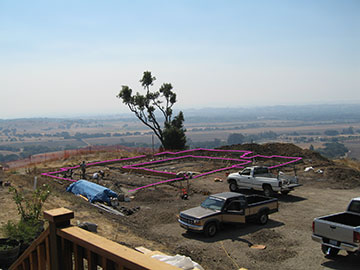 |
I have outlined the foundation forms in this version of the previous picture, so you can get a better idea of the house layout. The square in the middle is the courtyard, and the side closest to the truck will be a wall with a gate. Near the blue tarp is the utility end of the house—the laundry room, dressing rooms, wine storage and office. |
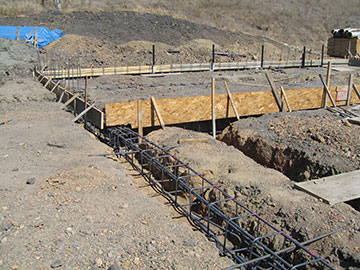 |
Here, we are standing right about where the front gate will be, looking at the utility wing. Just over the form board, will be Jim’s office and behind that, you can see the pipes sticking up for the laundry room plumbing. I am not quite sure why we need a grade-beam under the front gate wall, but maybe the engineer required it because it will partially carry the load of the covered walkway on that side of the courtyard. At any rate, we’ve got one now. |
| back to top | |



