| September 24 & 26, 2008—Flagstone and floor prep | ||
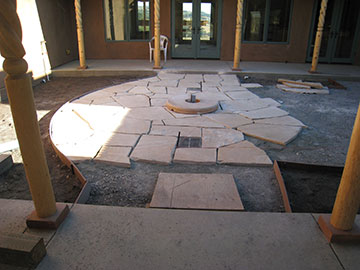 |
I went to the PRMD (the County planning department) before coming to the site, and got our Temporary Occupancy Permit signed by everyone. We are good to go whenever we want to move in. It looks like the only thing we have left to do to get a final, is work with the Planner on the landscaping and the roof finish. Yahoo! When I arrived at the site on Wednesday, my assistant and a friend were hard at work on the flagstone. The patio looks fantastic. |
|
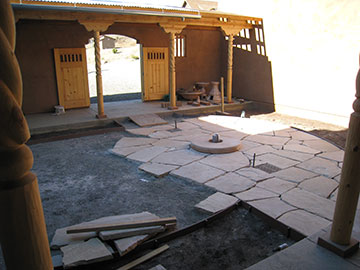 |
Here is another view of the patio on Wednesday
afternoon. I soon discovered how they got the stones so regular. My
assistant had gone to the hardware store and bought a saw. It is a
tool we will use a lot, so I am happy he took the initiative—especially
when I saw how beautiful the curve on the edge of the back bed is
coming out.
They had set the base for the fountain in place on the newly laid flagstone as well, and as you can see in this photo, the color of the fountain is going to look fabulous with that flagstone. |
|
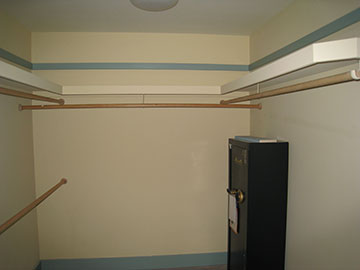 |
Meanwhile, the painters had been through the closets painting all the shelves. Here are the ones in Jim’s dressing room. | |
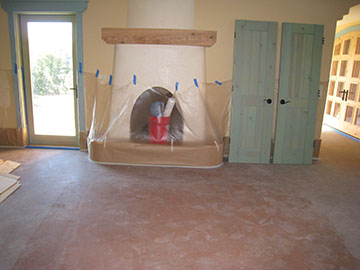 |
Friday, September 26th When I arrived at the site, it was to find the house taped in preparation for the floor cleaning. All the baseboards and walls need to be protected from splashing, so the painters had to tape all the baseboards with blue tape and then mask all the walls with paper, then plastic. They also had to remove all the doors. currently you see them sitting around the house, but they will be taken outside on the day of the cleaning and rehung when the floor finish is complete. |
|
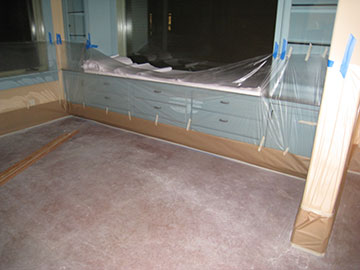 |
The house looks ghostly and strange with all the plastic wrapping everything. | |
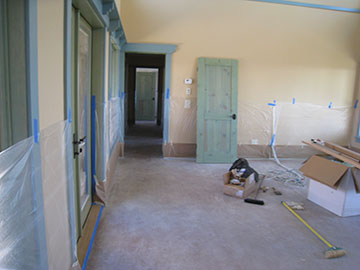 |
Here you can see the hall door sitting by the opening. The painting contractor assured me that he had marked all the doors so that they would get back to their correct jams. This is extremely important since they only fit and hang correctly in their own jams and might not even close if they are hung in the wrong place. | |
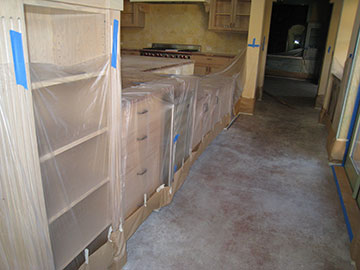 |
Here are the kitchen cabinets protected by plastic. | |
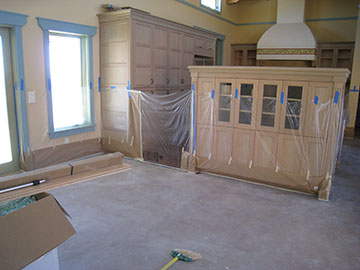 |
Notice that they just put plastic right across the opening to the kitchen and the cork floor. The trim between the cork and concrete has purposefully been left off until after the floor is finished to make sure that the piece of trim does not get damaged in the finishing process. | |
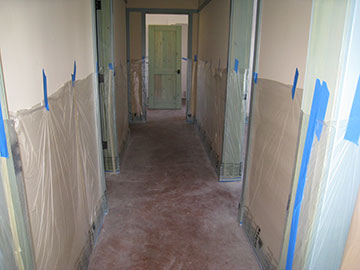 |
The master suite hall draped in plastic looks almost regressed to some earlier stage in the construction. The bathroom door is sitting inside the bathroom at the end of the hall. | |
 |
The little door on the floor is the one Kai made to cover the radiant heating manifold in my dressing room wall. I wanted it stained like the rest of the doors to look like some mysterious cupboard to nowhere. The painters have the first coat of stain on it. It will take one more coat of green stain, then two top coats of clear matte sealer to finish it. |
|
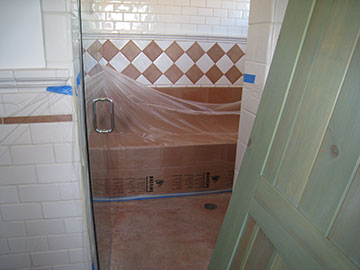 |
Although the floor in the shower won’t get finished, it will get cleaned—hence the plastic inside the shower. | |
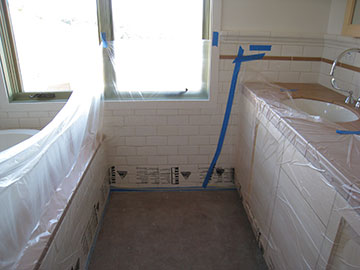 |
The bathtub has a little shower curtain of plastic around it. | |
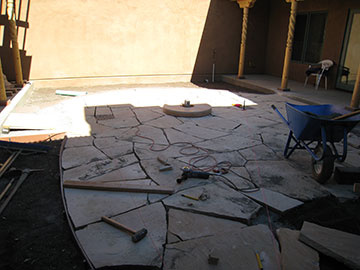 |
At the end of the day, most of the patio has been completed. My assistant will work on it tomorrow, but without his helper. He hopes to complete it, but it may lag over until next Wednesday. Also next Wednesday, the floor will get finished. |
|
| Back to top | ||

