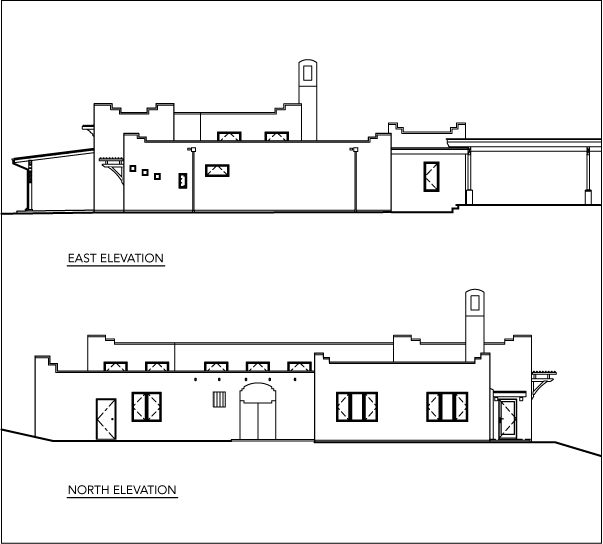| Main House—East and North Elevations | |
 |
|
The top drawing is the east side of the house, which no one will actually see, because behind this side of the house is a bank. The three little windows are where the master bathtub will be and the thing sticking out to the left is the back veranda. The north elevation is the front of the house. For some reason, in this view the carport is missing. It should be on the left side of the drawing. The wall with the gate in it is the front entrance. The robot will stand to the right of the gate. Once you enter the gate, you will turn to your right an walk toward the front door which is inside the courtyard. The little door you see peaking out on the right is a door out of the living room. In real life, there will probably be landscaping in the way and you won’t see it from the front as easily as in this drawing. |
|
| back to top | |

