| April 2, 9 & 10, 2008—The house goes Tudor | ||
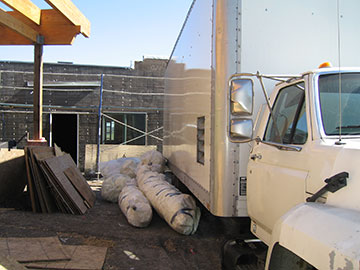 |
Thursday, April 10. We stayed at the cottage Wednesday night. Friday is the museum opening for General Debris so I swapped my normal Friday visit for Thursday. These bundles are cuttings from the hall and dressing rooms, so are much less impressive than the ones for the living room and dining room, but still, you can see how they do it. |
|
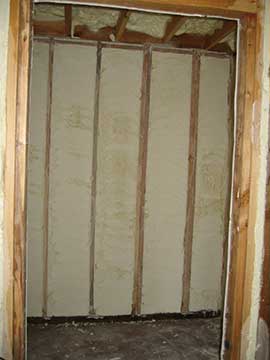 |
Here is the wine room, heavily insulated | |
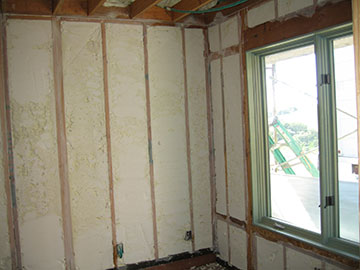 |
Jim’s office. The wall facing us is the courtyard wall, which will get heavy western sun most of the year. In the summer, this insulation will be what keeps this end of the house livable without air conditioning. We are not putting in air conditions because, since we have hydronic heating, it would be another whole system. Also, neither one of us is too keen on AC—although I did put it in the barn because that is a wood structure with batt insulation. |
|
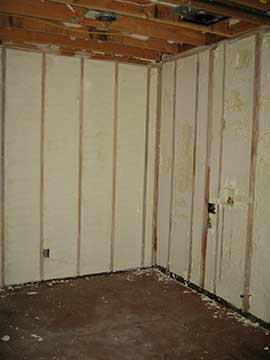 |
Here is the north end of the laundry room with foam. There will be clothesline across that end of the room, because Jim and I seem to hang-dry a lot of our clothes. I am sure we will put one outside as well, but trotting outside to hang up cotton underwear will probably not be big on our list! This is much more convenient. | |
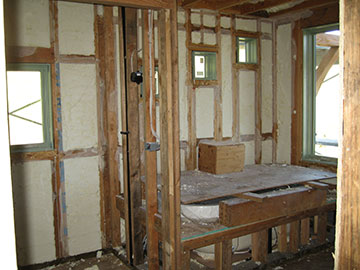 |
The master bath looks noticeably lighter with the insulation installed. The tile we will be using is actually fairly close to this in color, so this photo is a rough approximation of color for this room. | |
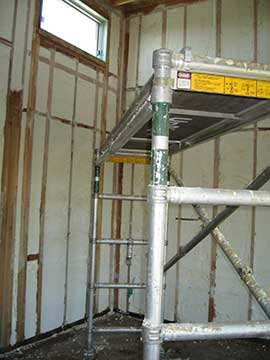 |
The master bedroom, like the dining room, is hard to get a good shot of with this camera. I did find out about a point-and-shoot camera with a better wide-angle lens but have not had the time to investigate it. Probably I will have to limp along with this one until we are moved, so bear with me. At any rate, you can see the foam installed in two walls of the master bedroom here. The wall behind the bed backs up to the master bath vanity. We did not want to wake each other up using the sinks on the other side of the wall, and so insulated here. |
|
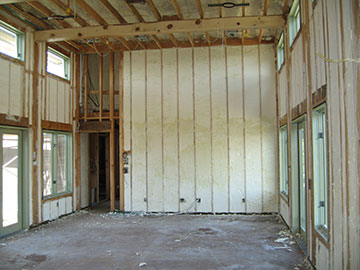 |
The family room foam is complete (except for some small spaces—such as around the door frames—which will be done with a smaller hose.) I do not want cream colored walls, but I do like the lightness the cream foam brings to the room.
|
|
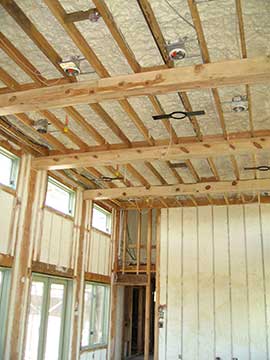 |
All the ceilings will be a rich cream color,
very close to the color of the foam.
Today, I went to my brother’s with paint fan-decks to pick out a new paint color. Amazingly, my original paint color was dead-on with their integral-pigment plaster color and the lighter color was as close as I could get in the fan-deck to their pisé walls. Who knew? The colors look so different there. What I decided to do, was go with the lighter color, but get several more which are close to it and mix them together and see what I can get from that. |
|
| Click here to check out the latest gardening page | Back to top | |

