| December 19, 2007—Gloom & cold don’t stop the progress | ||
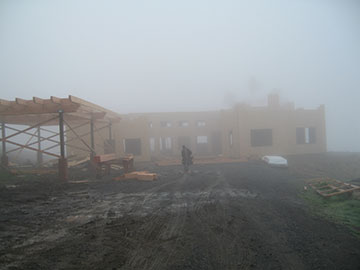 |
When I got to the site, it was freezing cold and foggy. The previous week, Janver had given me a Holly & Associates jacket for Christmas. This jacket is lined with polar fleece and is very warm. I was glad I had it to put on this morning! Every sub on the job is jealous of my jacket and wants one too. I can see that company attire is a big deal in the construction business. |
|
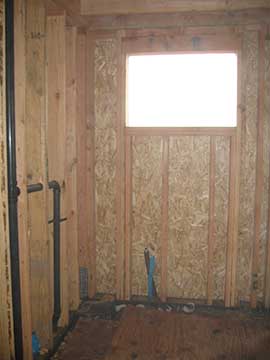 |
I got a little better shot of the guest bathroom—not that there is much to see. The bathtub will be under the window with the shower to the left. The space is small, but I got a good, cast-iron tub with an apron to go in this bathroom. | |
 |
Here we are looking from the living room toward the dining room. Later during the day, the cabinet makers came by to take field measurements for the cabinets. They discovered that the opening for the huge window in the dining room was off center. Luckily, it can be easily corrected with the movement of a stud from one side to the other. Whew! | |
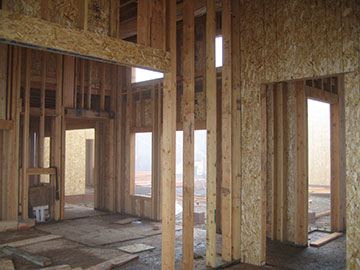 |
This is looking from the dining room toward the living room and kitchen. The arch that was framed wrong is on the right. | |
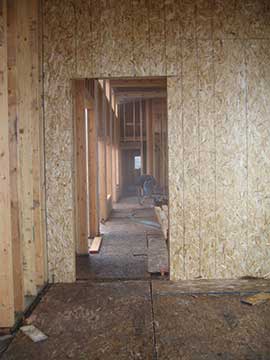 |
Here is that arch again. If you look closely, you can see the bolt on the floor at the right side. That will have to be sawed off, but for now there is an orange cap on it to keep it from being a job hazard. Looking through the arch you can see the master suite door at the far end of the family room. |
|
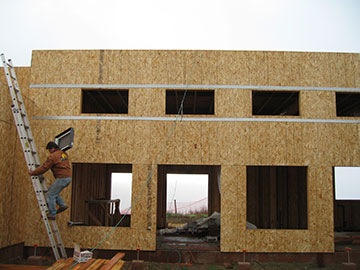 |
Kai is carrying a skylight up the ladder to be installed in the utility wing roof. Much of the light in those rooms will come from skylights. These skylights have 3 layers of light-diffusing plastic, instead of glass, and deflect most of the sun’s heat from while letting in plenty of light. They are amazingly effective. I stood under one in someone else’s house when it was 90 degrees outside. You really could hardly feel any difference in temperature when you walked under it—unlike a normal skylight which heats up the space underneath it. Plus, they are actually cheaper than glass ones. |
|
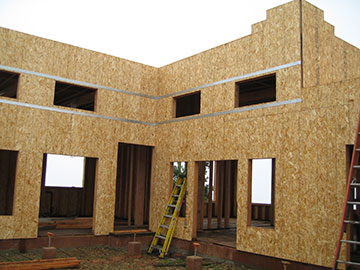 |
I found out what all the rolls of metal strapping was for, as you can see here. | |
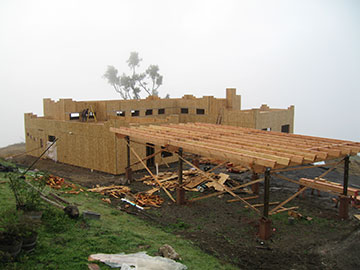 |
From the barn balcony, you can see that the structure is closed in and almost ready for windows. | |
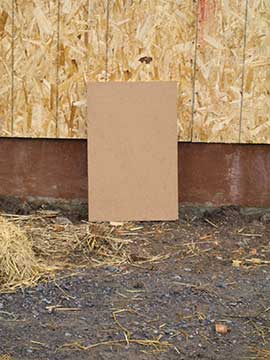 |
This is the test board for the house color. It will be a little lighter than the barn and guest cottage, but a color from the same strip in the swatch book. It shows as a disgusting pink on my computer, and who knows what it will look like on yours, but take my word for it, it is actually adobe brown. | |
| More from December 19, plus a bonus! | ||
| Back to top | ||

