| December 21, 2007—Solstice at the site | ||
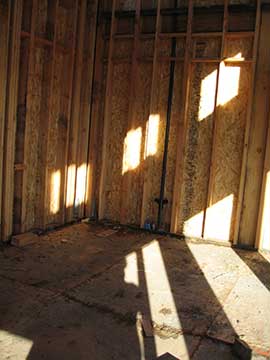 |
I took this picture because this is the plumbing for the master bathroom and it’s right behind our bed. I helped design this so I knew it was going to be there, but it still is a concern. We plan to put Icynene (foam insulation) in the 3 interior walls of the master bedroom as well as the exterior walls and roof. This should make this room very quiet and hopefully keep the plumbing noise from being a problem. |
|
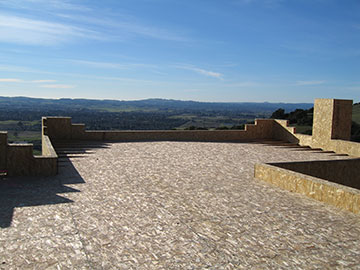 |
Kai and I went up on the roof to look over the location for the solar panels for our solar system. I had thought that the parapet would be higher than it is—in fact I clearly remember that we discussed this in meetings—but it must have been changed without my paying attention to it. The solar panels need to be tilted to catch the sun and I was worried about being able to see them from down below, sticking up over the top of the roof . After measuring, we determined that you will be able to see them from some places below. I would like to put up a little fake parapet around them to disguise them and will need to talk to Abe about this. He is off to China for two weeks so it will have to wait until he returns. |
|
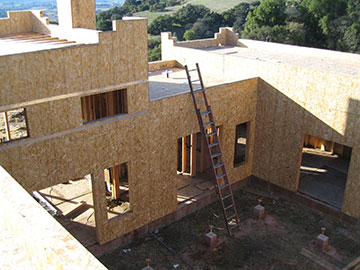 |
I love this photo because it makes the house look so pueblo-like. The ladder is the final touch to the illusion. | |
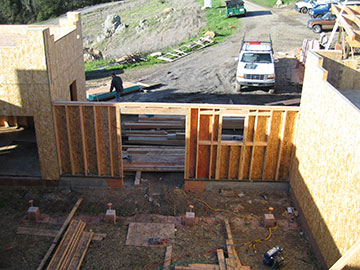 |
They have framed in the front wall. I am SO happy we redesigned it. If Thomas hadn’t put up the extra ear, we would have arrived at the site one day to find we were moving into the Alamo. The original wall was going to be as tall as the parapet of the building on the right in this picture. Whew! What a lucky escape! The wall will be filled with solid insulation so that it does not need to be vented. The vents were problematic design-wise and were causing everyone headaches. Janver’s suggestion to just fill the wall with solid insulation so it didn’t need any venting was met with relief by all. |
|
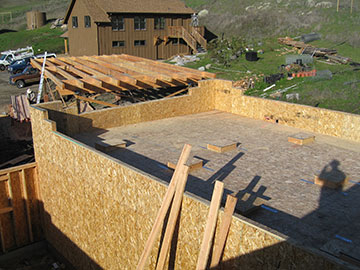 |
You can see the skylights installed on the utility wing roof. They are covered with plywood to keep them from being damaged during the roofing process. | |
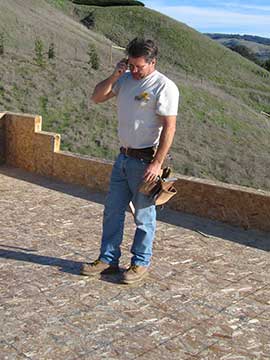 |
Here is Kai on the phone consulting about the connections for the solar array, which will be put in right where he is standing. | |
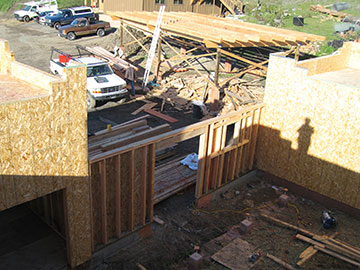 |
I took another shot of the new front gate (and me in shadow) from a different position. The covered walkway around the courtyard will extend over the wall to the front now, forming a porch over the gate. | |
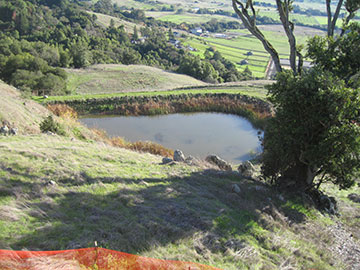 |
Looking at the pond from the roof, it is still very low—despite the rain—although it doesn’t look it from this photo. I had never seen this view before, so it was fun to see it. If our house were two stories, we would have a view of the pond from the second story, but, oh well, we will just have to tough it out without it. | |
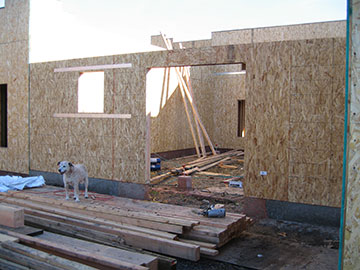 |
Here is the new gate from the front, with Ginger grinning from the woodpile. (She thinks she is getting to go home soon, but she is in for a nasty surprise since Kai is going away for the holiday and leaving her with his dad.) We have decided to go with a wood gate rather than wrought iron and will add it to our door order coming from New Mexico. The window in the wall will be a latilla grille, also coming with the doors. (Latillas are small, denuded, straight pine branches used for fencing, bars in gates and so forth. Vigas are the same thing only bigger. They are used structurally for pillars and beams. Either can be stripped or have the bark left on.) |
|
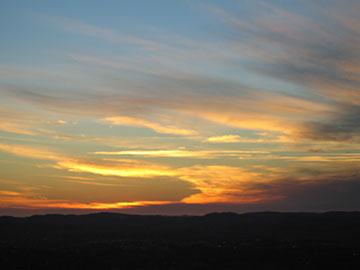 |
Here is the sunset on the winter solstice for 2007. Like many evenings lately, it started out kind of boring but quickly colored up due to the clouds. | |
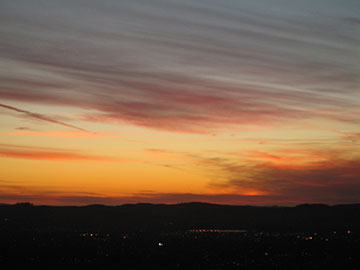 |
Even later . . . Happy solstice to everyone. This is the shortest day of the year and a hard time for everyone. It’s my theory that a lot of what people consider “holiday stress” is really because of the low energy around the solstice. Our society demands so much more work around this time when we should all be getting more rest. Anyway, have a lovely holiday season. Our next page will be about Boxing Day (December 26th). |
|
| Back to top | ||

