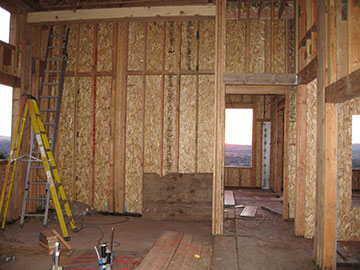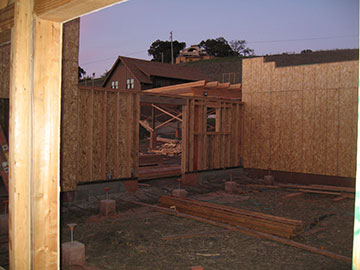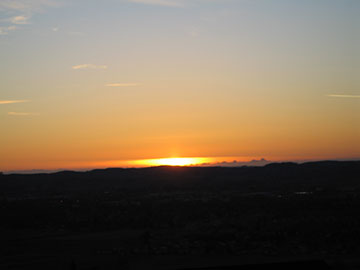| December 26, 2007—Boxing Day at the site | ||
 |
This photo was taken from the outside of the dining room, looking through the window toward the fireplace. The finished arch will not be square, but have an arched top with a little step at the sides. | |
 |
This is the opposite view, taken from the fireplace looking out the dining room window. I have shown these views several times during the building progress. Previously, with just the framing, the photos were kind of hard to decipher. Now, with the OSB installed, it is easier to tell what is what. | |
 |
The arch from the kitchen to the little hall between it and the dining room was framed in today. It, like all the arches in house, will have the arched top. | |
 |
Here is that same intersection from the living room. Initially, there was some thought to have there be another arch at the living room end of this little hallway, but Jim objected because he thought it would feel kind of coffin-like inside. One of the architects working on the design sided with Jim and so he prevailed. I have to say that I came to agree with him and am very glad that we left this section open to the ceiling. You can now get a better idea of how this will look with our Mexican star lamp hanging down in the hallway. |
|
 |
Here is another shot of the inside of the gate wall. You can see the top of the carport peaking over it. When the carport is finished, it will be even taller than it is now, so we will probably be able to see it from the courtyard when it is done. | |
 |
The sky was pretty clear, so there wasn’t too much of a show for sunset. It was very cold and crisp all day. I wore my vest for the whole day and about the time I took this picture, I got my jacket back on as well. | |
 |
Looking back over the water tank sometime after sunset, there were some beautiful pink clouds. Remarkably, the camera managed to capture them despite the fact that it was almost dark. | |
| Back to top | ||

