| December 5, 2007—The carport goes up | ||
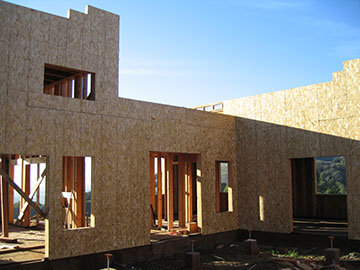 |
I took this shot of the living room, foyer and library from in front of the family room. This is another view you won’t see once the house is complete, because the walkway roof will be in the way. | |
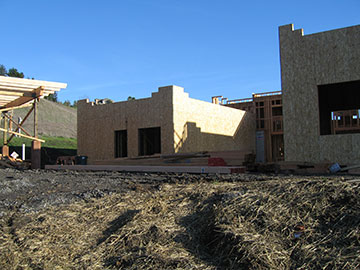 |
This picture is taken from the road up from the pond. It gives you a good idea of what the house will look like when it is complete. There will be a wall from the utility wing (in the middle of the shot) to the library (on the right), but that is almost simulated by the shadow. We are redesigning that wall and have decided to go with a wooden gate rather than wrought iron. The wall will now have a little corrugated steel roof along the front of it, which will be nice when you approach the gate in the rain. |
|
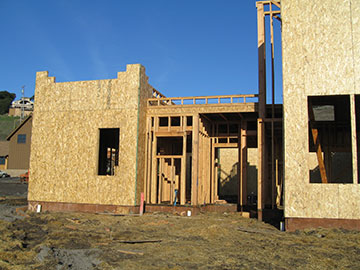 |
Here is the back of the foyer and guest bathroom. You can also see the framework of the chimney next to the living room. I am so old, that I am a little confused when I see chimneys being framed. When we built our house when I was little and for many years after that, all the chimneys I saw were masonry. I suppose they aren’t the best thing in earthquake country, but it just seems odd to have a flue in a box. | |
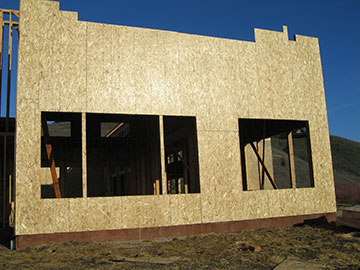 |
What’s wrong with this picture? Notice the ear? The crew has not cut off the extra piece of OSB by the right ear. The big window on the right, which is the west facing one in the dining room, is where the huge window in the barn will go. |
|
 |
Because of the rain, there is a lot of water on the floor. Here we have a big puddle in the master hall right outside the bathroom. | |
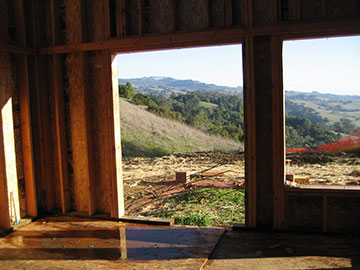 |
This puddle in the master bedroom is right where I will put my feet when I get out of bed. Yikes! I hope this isn’t a precursor of things to come! | |
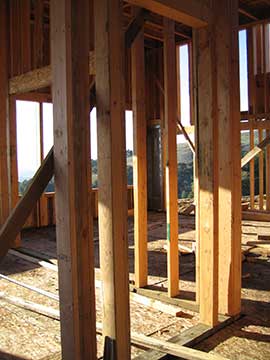 |
The arch in this photo is the one leading into the dining room from the kitchen, and it has been framed incorrectly. There is another arch out of the kitchen directly across a tiny hall from this one. When things did not line up, the crew stopped work in this area until they could get clarification. (The scaffold was set up right next to this arch, so I couldn’t get a straight-on shot of it.) | |
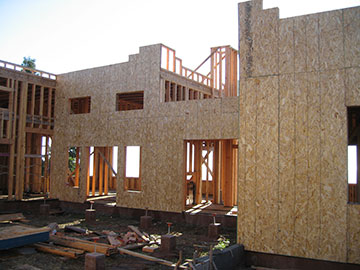 |
Here is a final picture of the living room from where the front gate will be. | |
| Back to top | ||

