| December 7, 2007—We get our shower floor | ||
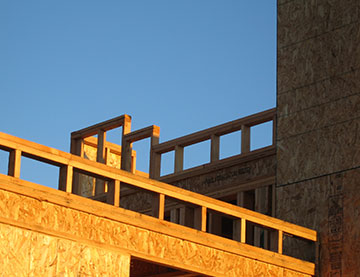 |
This is another arty shot I couldn’t resist. It shows the top of the guest bath/foyer porch parapet framing, part of the chimney and living room parapet framing. | |
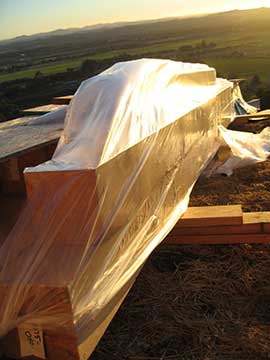 |
Beams from New Mexico wait to be installed. They are wrapped in plastic because of the rain and wind we have had. | |
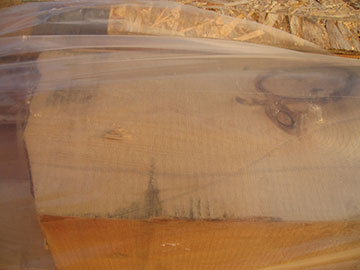 |
Pine under glass, alas. Actually, it is plastic, but who cares. I took this close-up of the beams as the wind whistled through the plastic, bubbling and rippling it. I am surprised that you can even tell what this is. |
|
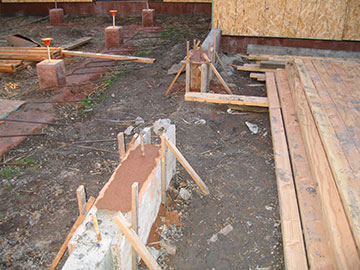 |
The rest of the stem-wall for the front gate was poured today as well as the shower floor. The whole stem-wall will be covered with stucco so we didn’t care that the concrete is two different colors. We have decided to get a wooden gate—instead of wrought iron as previously planned—and will add it to our door order. The redesign of the front wall is still in progress, but is almost complete. I think the change will be a great addition to the design. Even Kai likes the ear above Jim’s office which started all the changes, and agrees with me that it would look odd without it. |
|
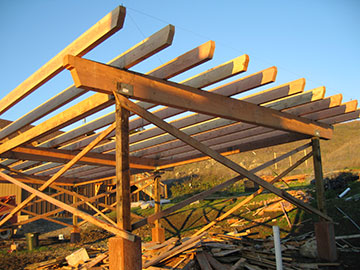 |
Here is another view of the carport. There will be “blocking” in between the rafters. What that means is that there will be a piece of wood which sits on the beam and is nailed between each rafter. The purpose of the blocks are to keep the rafters from tipping. If there are blocks between all the rafters, none of them can tip. | |
 |
Here is this evening’s sunset. It was a very clear, windy day, so there were no clouds to light up except a thin line of fog toward the coast. | |
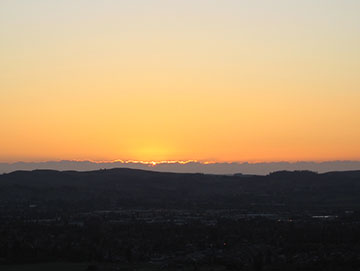 |
Once the sun was all the way down, the edge of the fog glowed. | |
| Back to top | ||

