| January 23, 2008—Work goes on despite the rain and cold . . . | ||
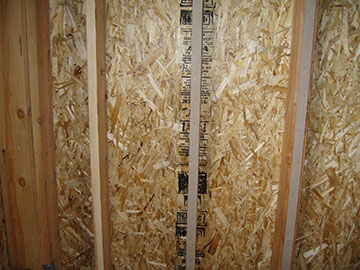 |
This picture looks like nothing, but is actually of a critical process. Thomas told me that they spent a day going through the whole house leveling out the studs for the drywall. Some studs had to be shaved down, some had strips of thin cardboard stapled to them to bring them out to the correct level. The kind of gray stud edges have the cardboard and the creamy one was planed down. This process makes the drywall go on more evenly which makes a huge difference in the finish of the walls. Currently, we are going for a smooth-wall finish. But that may change because getting a completely smooth wall on those 13'6" heights may be too expensive. I do not want to do a texture coat, but there are some other finishes I want to see before ruling them out. |
|
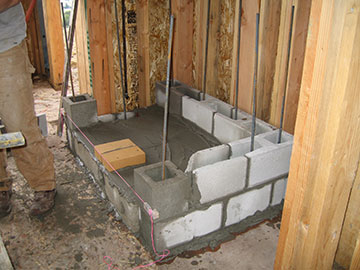 |
The masons were just whipping the fireplace together and by late morning had made a lot of progress. |
|
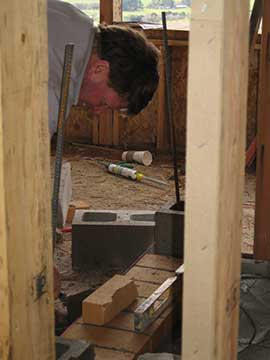 |
Watching a good mason is really interesting because they look so casual about the whole thing, but it comes together so easily. | |
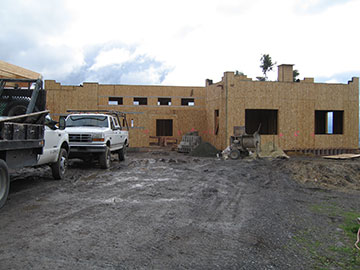 |
After the meeting with the Janver and Kai, I put together the dining room table for the cottage—which I forgot to photograph in my hurry—and then had an early lunch in preparation for our electrical walk-through at noon. That done, I headed back to the house to check on the progress of the fireplace. | |
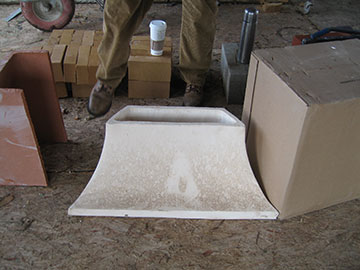 |
We are getting a Rumsford fireplace, although it will have a gas log in it. This white thing is the throat for the fireplace. The Rumsford fireplace was designed in the mid-1800’s and is highly efficient. It has a shallow firebox and certain proportions that make it burn very hot and reflect more heat into the room. It also will burn wood down to white ash with almost no particulates. | |
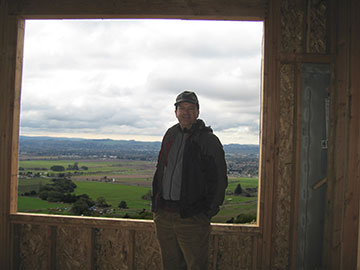 |
Todd and Abe arrived for the walk-through. Todd was very happy with the way the dining room is coming out. His comment is that it would seem like we are floating out over the view when it was done. The dining room is kind of like the prow of a ship. And since the land falls away so steeply on both sides, the view is really stellar. |
|
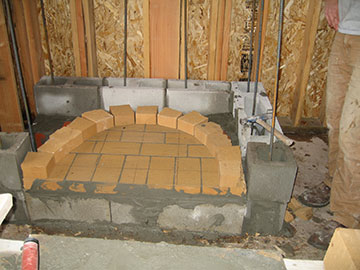 |
The masons left the fireplace at this stage because they need to wait for the plumber to install the gas line for the propane log. They left the arch to show me the shape of the firebox. | |
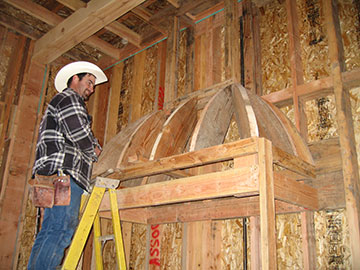 |
Thomas had cut the forms for the range hood. Right now, there are supports in the front, but they will be removed when it is finished. | |
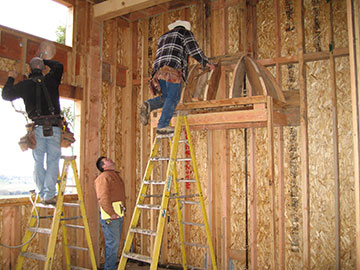 |
Kai kibitzes with Thomas on the range hood. | |
| Back to top | ||

