| July 23 & 25, 2008—Concrete, fireplace, fans & framing | ||
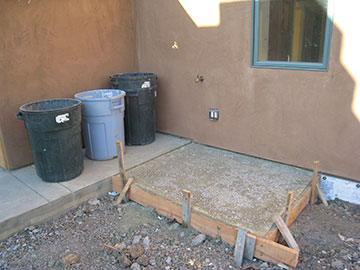 |
Kai is on vacation this week, so it was pretty quiet at the site, although some work had been done on Monday and Tuesday. For one thing, the pad for General Debris had been poured. We had not poured it with the original walkway because this was a later addition to the plans after the change to the front wall. Because the front wall now has a little roof, the General is too tall to fit under it, so we had to move him out from the building a little, which required an additional concrete pad. I had gotten the word to the electricians and they had changed the placement of his plug—which you can see on the wall below the window—but Kai had never gotten the plan update on the concrete. |
|
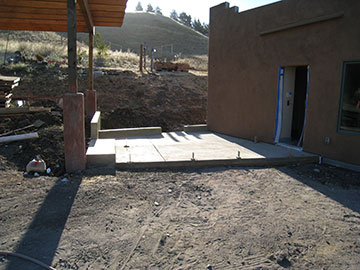 |
Since we had to pour the little piece of sidewalk for General Debris and were going to be charged for a full truck anyway, we decided to add a pad next to the carport walkway. We put in a step at the end of the walkway with a retaining wall along the side of the carport and a little curb at the back of the pad. The break in the curb is where a path will come in. On the left side of the pad, there is a drain which will take the run-off from the carport’s central gutter. I think the whole roof drain system will work better draining onto a concrete area rather than dirt. Plus, we will be walking through this area a lot to take out garbage and get to the barn, so it is nice that a high-traffic area will be well-surfaced. |
|
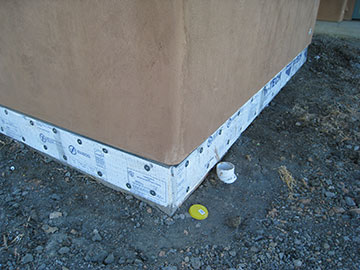 |
The plasterers had been on-site, working on the slab insulation. This section had wire mesh nailed on in preparation for being covered with a color coat of plaster which will match the wall above it. | |
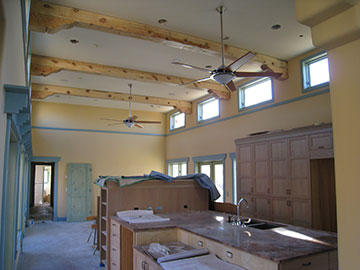 |
The fan in the kitchen had been installed, although it is not live yet. For some reason, having two fans made them both look more to scale than just having one. Plus, the large lights on these fans will make a pleasant addition to the room lighting. | |
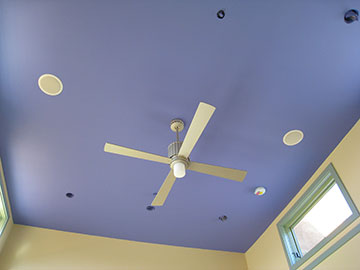 |
Here is the master bedroom fan I neglected to photograph last week. It is from the Modern Fan Company and is their Flute model with light kit. | |
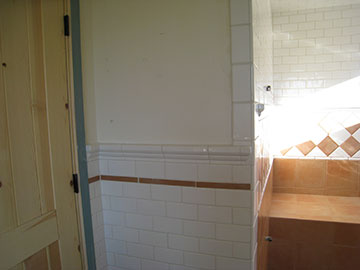 |
The tile setters finished the chair rail in the master bathroom. This little piece behind the door and another little strip next to the toilet room were incomplete for some reason, but are now done.
|
|
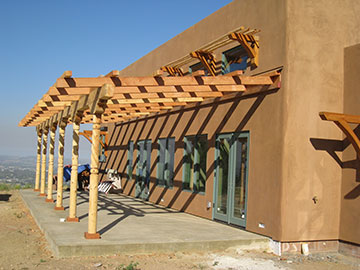 |
The framing for the veranda roof had been completed too and looked terrific. I kind of like it with just the framing and wonder if we want to put a roof on it at all. I am going to ask Kai to put the plywood sitting in the carport up on it to simulate a roof, so we can see how much light it cuts out of the master bedroom and family room. Maybe we will leave off the roof and just grow vines on this structure. | |
 |
Here you can see that the latillas were installed on the first set of brackets. I love how they look and surprisingly, they do give some shade in the afternoon. I had wanted to have a scale model of the house made and take it to a place where they would project light at different angles on the model to simulate the sun at different times of the year. We never got around to that, but I am starting to notice how the light moves around the house now. There is a definite shift from the southeast side to the southwest side at some point during the day. It will be interesting to follow this through the year and watch the changes over the seasons. |
|
 |
The chimney was plastered in, but I notice that it is not quite even and seems to lean a little to the left. We will have to get that resolved before I am satisfied, but otherwise, it looks great. The fireplace and range hood will get a final hard-troweled color coat and then be waxed. |
|
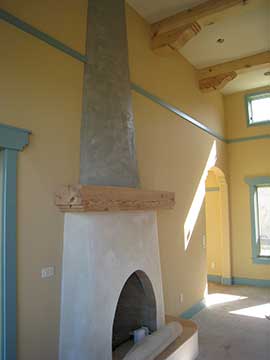 |
Here is a semi-profile view of the fireplace. It is not very thick, but now seems to have some heft from the chimney. | |
| Click here for more on the kitchen progress | ||
| Back by popular demand—link to the Garden Page | Back to top | |

