| March 12, 2008—The General leaves for well-deserved R & R | ||
 |
General Debris is going on a trip! As his faithful fans already know, he will be a part of the San Jose Museum of Art exhibition called: Robots: Evolution of a Cultural Icon, opening April 12th and lasting until the fall. We will miss him very much, but when he comes back, he will be installed in his new home in front of the library.
|
|
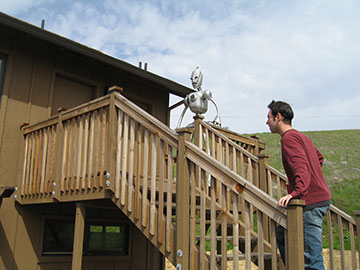 |
The General needs some repairs, so today, his creator, sculptor Nemo Gould, has come to disassemble him and take him back to the studio. | |
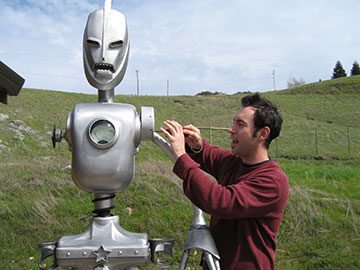 |
Nemo began by removing the arms and at that point, I could not longer watch. It looks like the house will be completed and we will be moved in before our General returns! Yikes! I am having a hard time believing that our life in our current house is almost at an end and that we will be moving to our new house in the country so soon. |
|
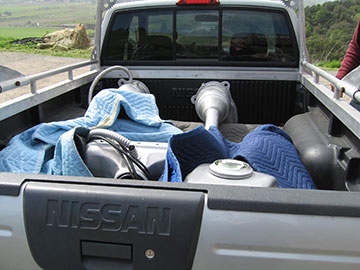 |
Here is General Debris, disassembled and lying in the Nemomobile. I guess his feet are not that feet-like unless you are used to seeing at them that way, but he just looked like a corpse in the bed of the truck to me. He did need some repairs though and will come back bigger and better—and probably loaded with hubris from the fame of the show—in the fall. |
|
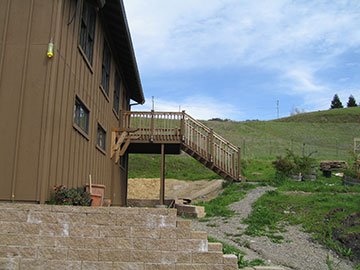 |
The balcony of the barn looks sadly normal without our General glaring down on everyone. I do feel very smug about having the first (and only) art piece I ever commissioned going off to star in a major museum show, though. |
|
 |
We are truly closed in! These two clerestory windows in the master bedroom were the last two left to do. Kai had been waiting for flashing and for the roof to be done. I have not been on the roof for a while, but he tells me that these windows are very close to the level of the roof there. I will have to check it out. |
|
 |
All the cans are in and wires pulled. The electrician will be there tomorrow for a final walk-through, which, unfortunately, I cannot attend. I will talk to them on Friday and also Abe will be there that day for a walk-through as well, to help me spot anything I might have missed. | |
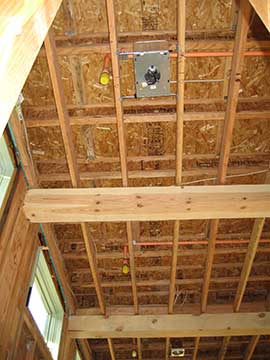 |
The fire sprinklers are also almost complete. They should have completed them by the end of the day today, but I did not have time to check, since I had to dash off to pick up tile samples. They did a very good job of placement of the sprinklers in the kitchen/family room, but I am not so sanguine about those in the living room. |
|
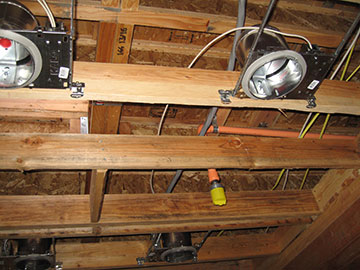 |
There were a lot of 4" cans spec’d for the house, but we decided to use 6" cans instead, because we had had some problems with the 4" cans in the cottage. Some of those cans had come with sockets that did not fit any light bulb currently sold in the US. We are presuming the sockets they came with were intended for some other country with different light bulbs—but who knows. At any rate, it was a huge problem and we did not want a repeat of that. Now, however, the 6" cans look huge in the ceiling. They will have directional apertures, but still, they are awfully large. The only mitigating factor is that the ceiling is so high, when you look up, they will seem far, far away. I hope I don’t hate ’em. |
|
 |
This unprepossessing box is our alarm system. We had to get one for insurance sake, but it will also monitor for smoke and water, so it is probably a good thing. Besides this, I will have my web-cams set up around the place, which I will be able to access on-line. I am sure that with some work, I will be able to access them from my web-phone eventually. |
|
 |
This is our laundry room. Starting at your left will be washer, dryer, laundry sink and laundry table. The pan thing is for the dryer. It makes it so the dryer vent can go into the wall so the dryer can be flush against the wall, instead of sticking out 4 inches. | |
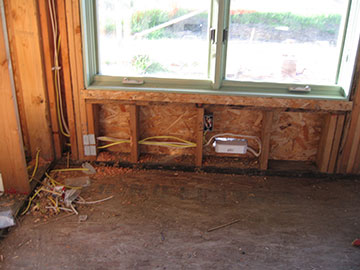 |
The white thing below the window is one of the step-lights for the veranda. By code, there needs to be an exterior light at every exterior door, lighting the ground where you step out of the building. These little louvered fixtures just shine light on the ground and don’t show much. |
|
 |
Kai plans to cut off the edges of the fireplace and then grind it down to give it the soft curves that we want. He says that this will be messy and dirty and he is not looking forward to it. He has experience doing this sort of thing because he used to work for a masonry company. I was a little worried about the cut on the left side because the line dips in, but he assures me that it was drawn free-hand and the final result won’t curve in. |
|
| Click here for more on the house progress | ||
| Back to top | ||

