| November 28, 2007—The sheathing continues | ||
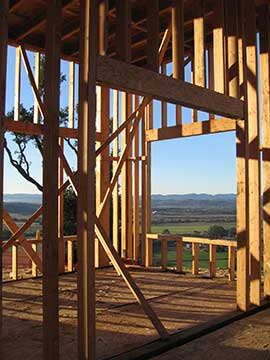 |
When I got to the site this morning, it was cold! I had on a tee-shirt, sweatshirt, fleece vest and a windbreaker and I was just barely comfortable. I had a chance to take just a few pictures before Kai and Thomas corralled me to talk about the carport. This picture is through the arch from the living room out the dining room windows. |
|
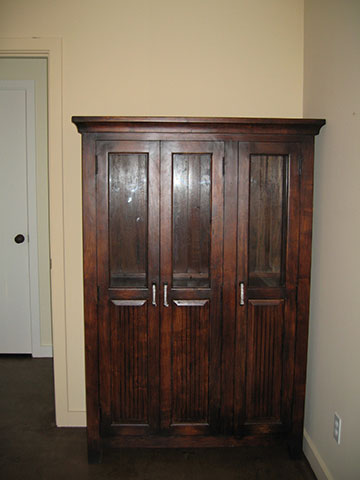 |
We got the cupboard I bought at Crate & Barrel moved into the cottage bedroom. It is really a nice cabinet and was quite reasonable. I picked it up in Hayward at the distribution center to save the $169 in freight. The white stuff on the door handles is Styrofoam padding that I had not taken off yet. This hutch will eventually go into the guest room in the main house to hold towels for the guest bath and guest’s clothes. For now, we will use it in the cottage for a dresser. |
|
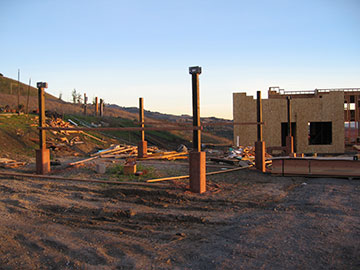 |
Thomas is about to frame the carport. The posts have been cut off at the proper height and the connectors for the beams bolted on top. The middle post turns out to be only out of plum a little bit. It is the pier that is out of true with the rest, a little twisted and a little tipped. Thomas assures me that it will get made right, but I am not sure how they will do this. | |
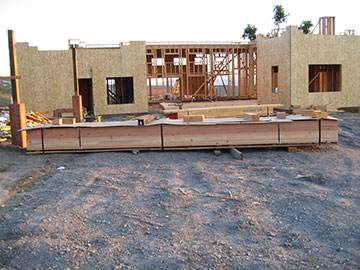 |
This load of lumber is the beams for the carport. They are 20' long since they have to span from post to post. | |
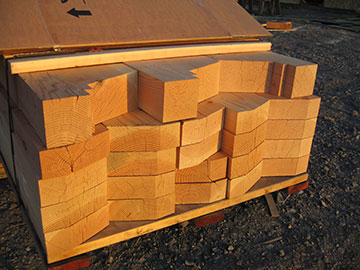 |
The design called for the beam ends to be cut in an imitation of the corbels we are using on the rest of the house. This was done at the lumber yard because they have saws which can easily cut lumber of this size. The beams on top, with the fancy ends, will extend from back to front topping the 3 sets of posts. The others will extend from side to side. |
|
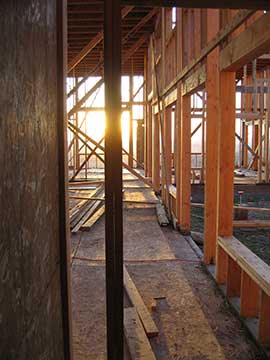 |
Here is a shot from the master suite door looking toward the setting sun in the dining room. We’ve seen this view before, but I just like the light in this photo. | |
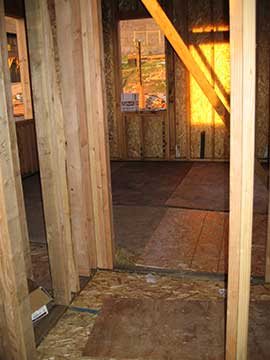 |
Here is a picture of the library with the floor covering back down. My bitter complaints about the chip in the floor bore fruit the very next work day. Thanks to Kai, the floors are now all protected again. | |
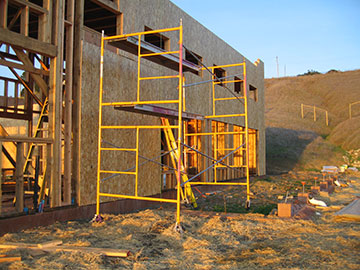 |
Today, they were working on sheathing the back of the house. They have the scaffold on the outside now and have gotten half way down the family room. | |
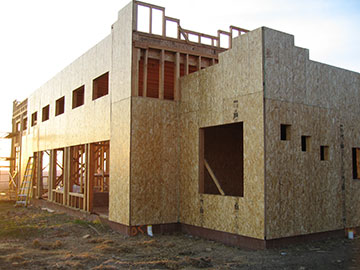 |
Looking west, here we see the master bathroom and the master bedroom. The 3 little windows will be next to the bathtub. They were Jim’s idea and we all liked them, so here they are. |
|
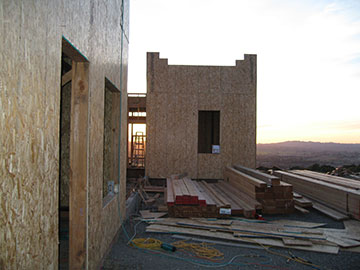 |
Looking across the front of the utility wing toward the library. The current concern is about a scupper which will be installed in the parapet just inside the right hand ear. (A scupper is a drain hole in the parapet where water can drain off the roof.) We are supposed to get a fancy canale, the term used in the southwest for metal-lined wooden scuppers. It is also supposed to have a rain-chain on the outside end. Kai thinks this won’t work because the chain will drag on the scupper, eventually compromising its integrity and also because the pan of the scupper is flat so there won’t be anything to cause the water running through it to follow the chain. I think Sam added the chain to keep the water from spouting off the roof into the driveway. Kai and I are working on a way to solve the problem. |
|
| For more from November 28th, click here | ||
| Back to top | ||

