| September 21—The crew begins to install void-form and slab insulation | |
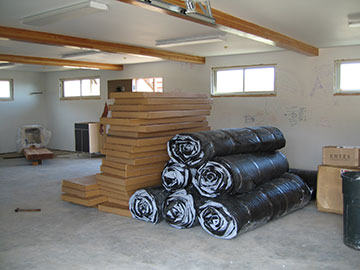 |
When I got to the job, the concrete crew were putting in the posts for the carport. They had put the void-form in the barn on Wednesday evening because of the rain predicted for Thursday—and lucky they did because it did rain. Next to the pile of void-form were these rolls of something that I guessed were slab insulation. |
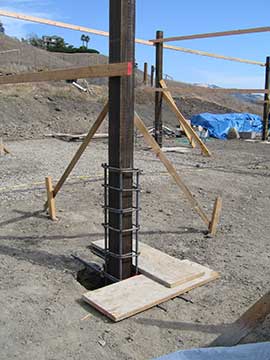 |
The posts for the carport were inserted into their pier cages and set in the ground. The crew had to square them up because once the concrete is poured, the post must be straight in the pier. After inspection, they will form up around the posts as high as the cage and the whole thing will be filled with concrete. The will put little wedges in the corners of the forms so that the final above ground piers won’t have sharp corners but will be sort of octagonal in cross-section. |
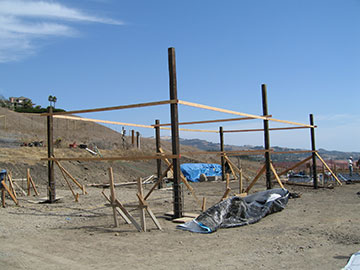 |
The posts will be sawed off to the proper height later. When Kai bought the posts, no one knew how deep the piers might need to be, so he bought the longest posts he could get. Right now, it looks like future RV parking, but it will actually be four stalls—as Jim says—his and hers. |
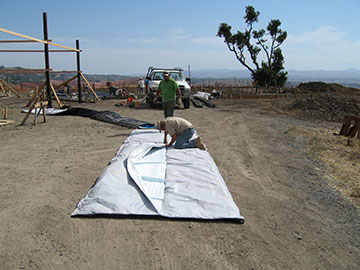 |
Once the carport posts were set, the crew started laying out the void-form they had and covering it with the insulation. In the master-suite wing, the insulation was too wide, so here is the crew cutting it in half. |
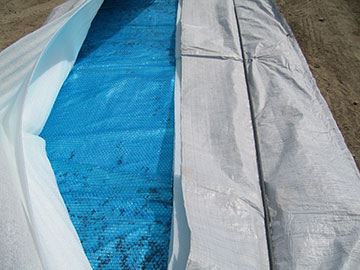 |
It was very windy and the sheet started blowing around, so I stood on the end to hold it down. This stuff is a space-blanket and a half—a layer of bubble-wrap and two layers of foam sheet completely wrapped in water-proof plastic. The idea is that it will reflect heat back up to the slab and reflect cold away from the bottom of the slab. With a slab this thick, heating it will be slow and we need every bit of help we can get. Not having the heat-sink of the dirt below the slab will help in the response time of the slab to heat up. |
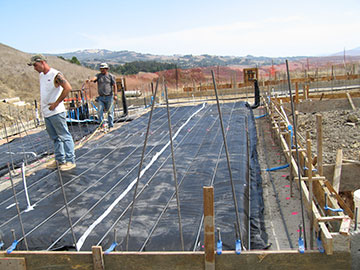 |
Here is the crew almost finished with the section of this section of the house. They used all the void-form they had but were not expecting the rest until the end of the day. The trucking company told Jasmine that they had put us on priority and loaded our stuff on the truck first . . . which, of course, meant that we were the last load of the day. Sometimes you have to wonder where people’s heads are at.
|
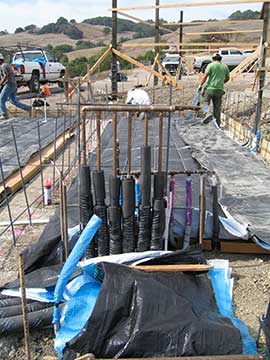 |
On the right is the strip we saw being cut above. After this picture was taken, the raw edge was tucked below the sheet in the middle. They will not do too much around the radiant heat plumbing sticking up in front. There is so much pipe coming out from the bottom with soft insulation on, that they will probably just sheet it. |
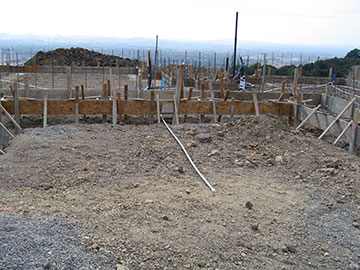 |
The conduit sticking out here is for electricity to run our fountain which will grace the middle of the courtyard. I have a gift certificate to my local hardware store, which has a great garden center and I will probably buy it there. I want one with a bowl on the ground, and have seen two designs that I like, although Jim likes one better. I will probably buy it fairly soon and put it in the barn with the rest of the house parts. |
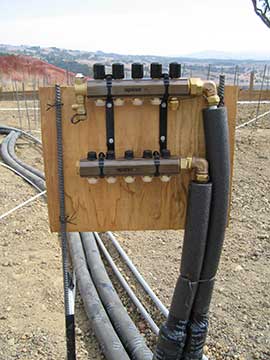 |
Here is a better picture of the manifold you saw in the box. It will have the pipes carrying water through the floor attached to it. The manifold itself, will be attached inside the coat closet wall with a little door to access it if we need to. Once the system is up and running, we may get in to fine-tune it and after that, we probably won’t ever need to get in there again. |
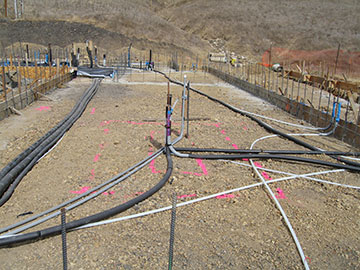 |
I have several other shots of this same view, but in this one Jasmine has outlined the kitchen island, so the electrician could bring conduit to it. We will have plugs, a dishwasher and a little wine cooler in this island as well as a telephone and a TV. The middle section you see outlined (like the square donut hole) is currently empty space in the middle of the island. Unused space really grates on me and a friend of mine told me that she used hers. I may have the cabinet maker give me access to that space somehow. |
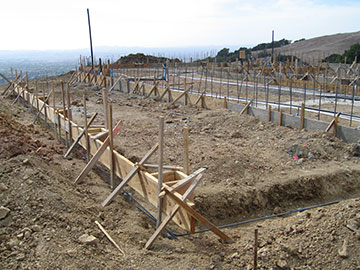 |
Here is the footing for the veranda. This is a long, roofed patio outside the kitchen/family room and the master bedroom. It will have the same corrugated steel roof held up with carved columns that the courtyard walkway has. Hopefully, this will shelter both rooms from too much sun or weather. Both rooms have clerestory windows, so they will get more light than just what is let in under the veranda roof. We hope that we can use this area for sitting a lot, but there is so much wind here that we did not want to have this be our only outdoor area. Even the concrete crew concedes that the sheltered courtyard is necessary because of the wind. |
| Click here for more progress on September 21 | |
| back to top | |



