| April 2, 9 & 10, 2008—The house goes Tudor | ||
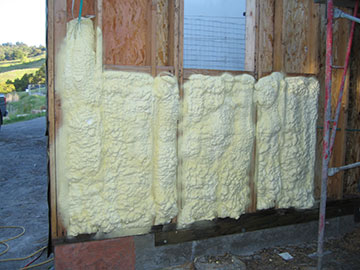 |
Wednesday, April 9. I arrived on the job to view the progress on the insulation, which had begun on Monday. This is the inside of the front courtyard wall which is getting insulation so it won’t need vents. Without the insulation, water vapor would condense inside the wall and it would need vents to keep the moisture from rotting it. We tried to design attractive vents, disguising them with terra cotta drain tiles, but they were always a problem. We realized that if we insulated the wall—which would add a small additional cost to the insulation—we could eliminate the vents altogether. |
|
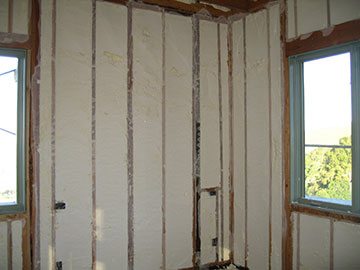 |
Here you see what I mean about the Tudor look. This insulation is called Icynene and is a petroleum based foam insulation. It is installed with hoses and foamed into the spaces between the studs. Once it is dry, it is cut back flush with the studs and completely fills the spaces between them. This is the northeast corner of the library, where they started installing the foam. While they are working, they cover the windows and floors with plastic, but this room is complete, so all the protective coverings have been removed. |
|
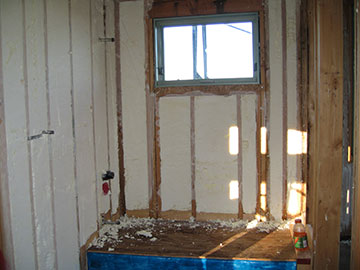 |
Here is our guest bath, complete with blue tub, and plenty good insulation. Icynene has a very high R-value, much higher than batt insulation. Very commonly used in the midwest and northeast, it is less used in California because of our warmer climate, but is not that much more expensive than batt and is vastly superior. It will help save greatly on heating and make the house more comfortable during the summer as well, since we are not installing air conditioning. We used a soy-based version in the cottage and really love it. |
|
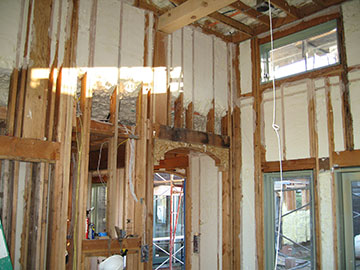 |
Looking from the living room toward the foyer, the rooms really did take on a very Tudor feel—which I actually kind of liked. The foam is also being installed on the underside of the roof in a double layer, for an R-factor of 38. This should help immensely to keep the house comfortable during the summer months when the sun will beat down on the roof. |
|
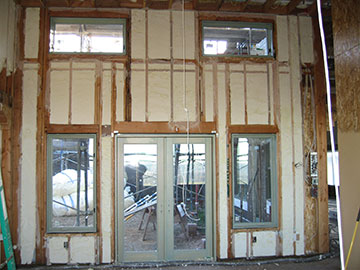 |
Again in the living room, this time we are looking toward the courtyard. | |
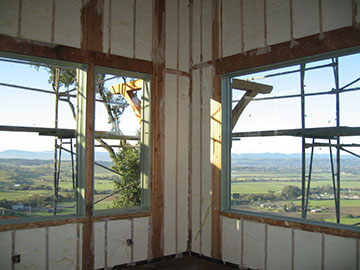 |
Now that the walls are closed in, it’s hard to get a good shot of the dining room anymore with this camera, but here is the southwest corner—with view—and Tudor influence. | |
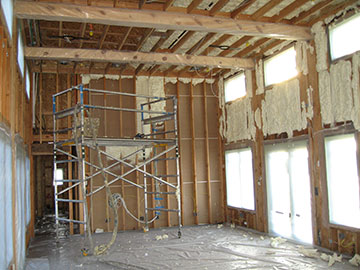 |
Work was still in progress on the kitchen/family room. Here you can see how they covered the floor and windows with plastic while they were spraying the foam. After the foam is dry, they will cut it flush with the studs and roll it up the cuttings in the floor protection in a big bundle and tape it up. There was a huge stack of those bundles in the courtyard, but unfortunately, I forgot to photograph it. |
|
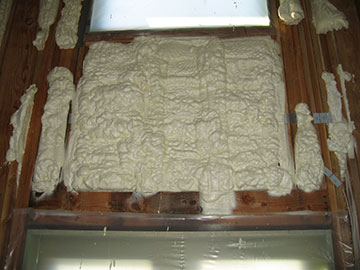 |
Here is a foamed but unshaved section. | |
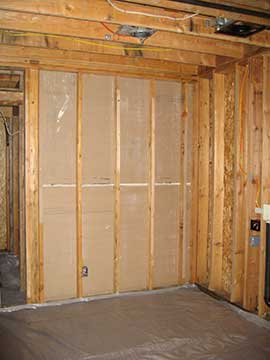 |
The laundry room is still waiting foam, but the floor protection is down. | |
| For April 10, click here | ||
| Back to top | ||

