| November 14, 2007—The great “ear” debate begins | ||
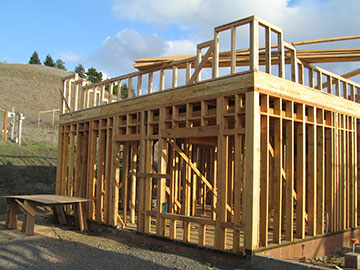 |
Ok, so here is the gist of the “ear” debate. If you look at the picture, you will see an ear at either corner of the wing, however if you check the north elevation, you will see that the corner nearest the foreground is not supposed to have an ear. I liked how the ear defined the building as distinct from the wall which connects it to the library. Kai thought we should take it down, because the wall continues the line of the parapet of that wing across the front of the house. That led me to realize how high the wall is, and it is high. I thought that we should lower it a little and keep the ear, but because the wall supports the roof over the walkway inside the courtyard, we won’t be able to lower it much. The current idea is to bring the corrugated steel of the covered walkway over the top of the wall to form a little roof in front of the wall but we are still thinking about it. To be continued . . . | |
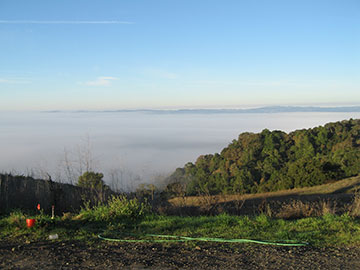 |
This was another above-the-fog morning. Our across-the-street neighbor had mentioned this phenomenon to before, so I wasn’t totally surprised, but it is SO much cooler in person. | |
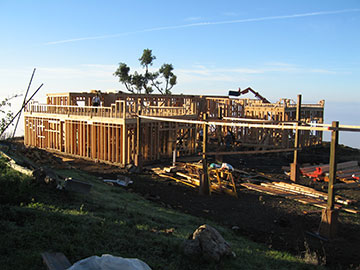 |
Here is the house, taken early in the morning. | |
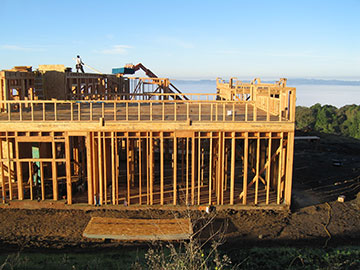 |
The forklift is being used to lift stacks of roof sheathing up onto our high roofs. Today, they finished sheathing all the way to the living room. | |
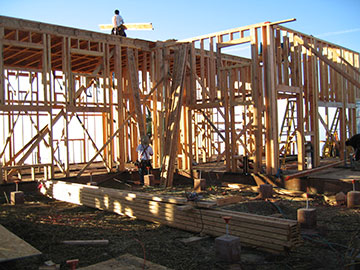 |
Even with no parapet, the middle section of the building is tall. Here we are looking at the kitchen on the left and the living room on the right. I was kidding Thomas, the framing chief, today because the library/guest room wing was still sitting off by itself, unconnected to the house. I asked him if we were ever going to get a foyer. He said that he thought we should just leave it open and laughed when I pointed out how breezy the guest bath would be with no walls. |
|
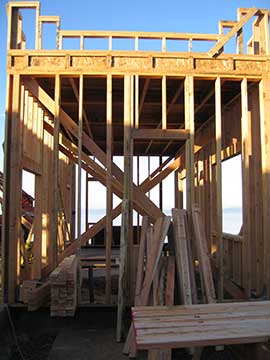 |
Here is the library with parapet framing and roof sheathing. | |
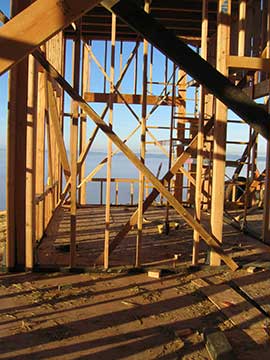 |
Here, we are looking through the kitchen wall into the dining room and out at the fog. In front of that wall will be the stove and range hood. We plan to get range-hood guts and frame in the outside of the range hood and plaster it. Fancy stainless steel range hoods are vastly expensive. I am not sure we will save money this way, but the end result will look much warmer and handsomer. | |
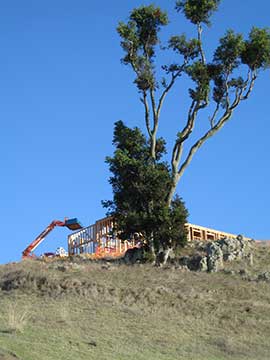 |
I went down by the pond to look at the rose garden (check out the new garden page for more info) and took these pictures of the house from below. | |
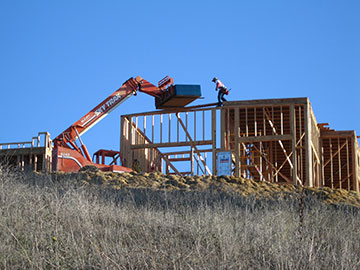 |
Here is a stack of roof sheathing going up on the dining room roof. They do not have the rafters installed on the living room yet but are working on them. | |
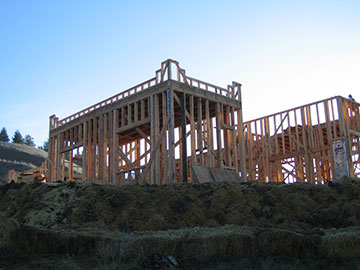 |
Here is the guest bedroom from below. On the right-hand side of the living room, you can see another piece of metal sheer-wall. | |
| Click here for more of November 14th | ||
| Back to top | ||

