| October 2, 2007—page 2 | October 3, 2007 | ||
| October 2, 2007—page 3 | Back to October 2—page 1 | ||
| October 2, 2007—page 4 |
| October 2, 2007—The floor is poured! page 2 | ||
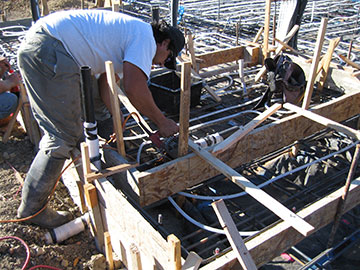 |
While the pour had been going on on the west side of the house, I was amazed to see work going on forming up the bench for the master shower. I went to talk to the finisher about what the surface would be like for the shower floor, and then Jasmine to ask her about the lines in the floor and if they would have to be cut in. (On the plans, it shows four lines toward the drain.) She said that she thought that they were just to indicate the slope of the slab and would not be cut. Then I mentioned that I did not want the lines because they would be uncomfortable to walk on. Jasmine looked at me and said, "This is just going to be a concrete floor, no tile?" When I told her yes, she immediately went to talk to Kai. Neither of them had realized that this was a finished concrete floor and it was formed up wrong! |
|
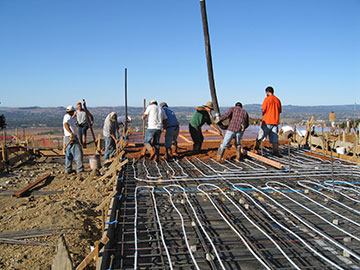 |
. . . and here comes the concrete, right toward the bathroom! Kai and one of Jasmine’s crew jumped right in to change the forms. Since we did not have the proper drain to set in, it was decided to just pour the wall for the sill and pour the floor the the shower at another date. (This turned out to be a good thing, because we can now include water proofing in the shower floor concrete.)
|
|
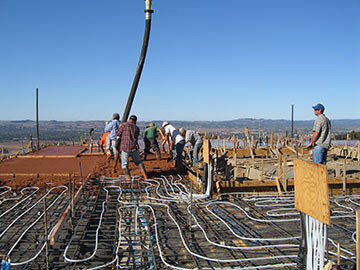 |
Here, they are pouring the concrete in the family room. The guy standing off to the right, is the pump operator. He looks like he is just rubber-necking, but he is running the pump from a remote on a belt around his waist. I said to Kai that a pour like this constantly looks like the picture of raising the flag at Iwo Jima, with men clustered around an upright thing working frantically on something. |
|
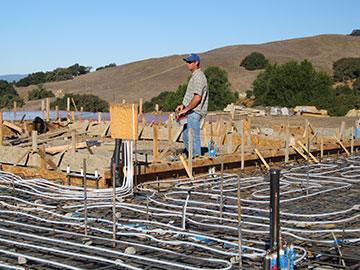 |
Here you can see it a little better. He operates the boom while another man on the crew operates the nozzle. | |
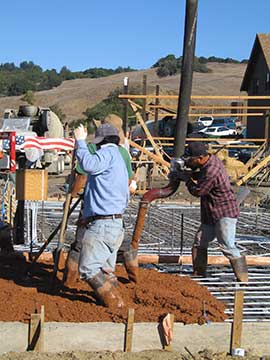 |
Here you get a good view of the pump nozzle. The red thing from the end of the curve to the ground is our red, red concrete pouring out. In the background, you can see a beautifully painted flag which decorates this pump rig. |
|
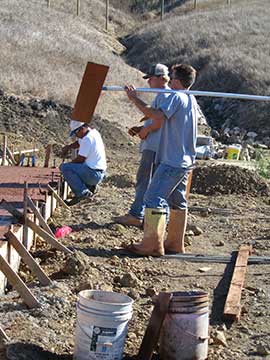 |
One of Jasmine’s crew chats with Matt, the concrete finisher. He is holding the long trowel which he does the first round of troweling with. |
|
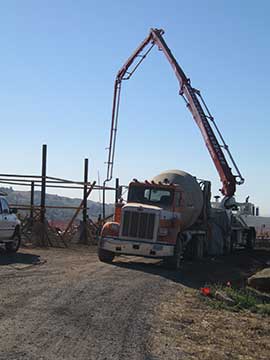 |
I just thought that this was a cool shot of the concrete truck and the pump. The trucks have to come up that steep hill with a light load. It is my understanding that we pay for a full load and only get 7 yards instead of 10. Bummer! When I arrived at the job, there was a concrete truck parked—rather precariously, to my mind—on the downhill side of the driveway apron, while the driver shoveled a huge spill off the driveway. It looked like a big, red, wet cow-pie! |
|
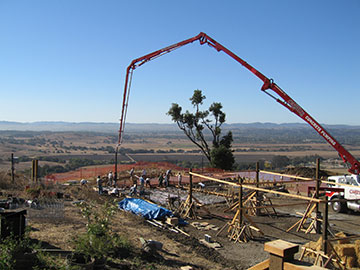 |
Here is a great shot from the barn balcony. You really get an idea of the scale of this huge pump in this picture. | |
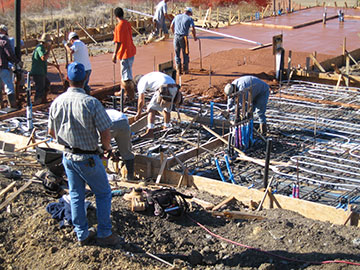 |
Closer and closer they got to the master bath, while Kai and Jasmine’s crew worked frantically to get the changed forms in place in the shower. | |
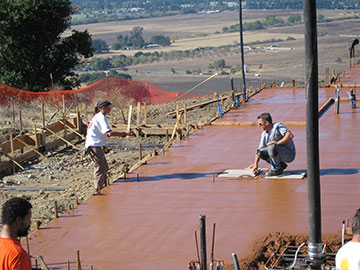 |
Meanwhile, Matt is already out on the wet concrete to insert bolts in for a sheer wall. These bolts will be in the wall between the master bedroom and the kitchen/family room. He is out on the boards, floating on the wet concrete while Jasmine hands him the bolts. | |
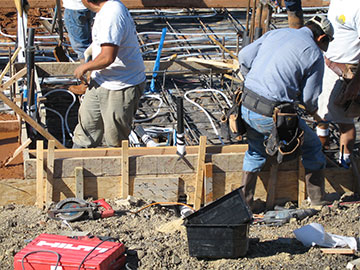 |
Finally, the crew gets the form for the stem walls installed around the master shower and we all breathe a sigh of relief. It was not a minute too soon either. As you can see, there is concrete on two sides of the shower already. The walls needed to be poured so they would be integral with the rest of the building, but the shower floor will now be a little slab within the main slab. |
|
| back to top | ||



